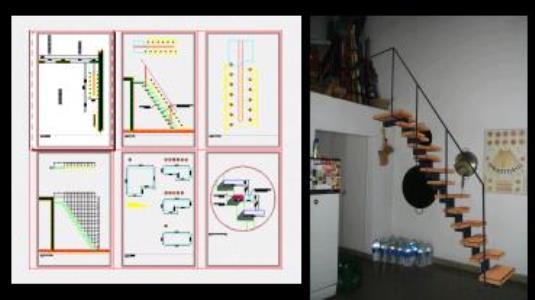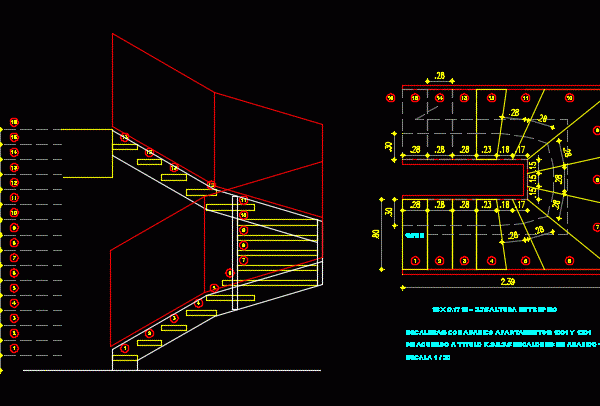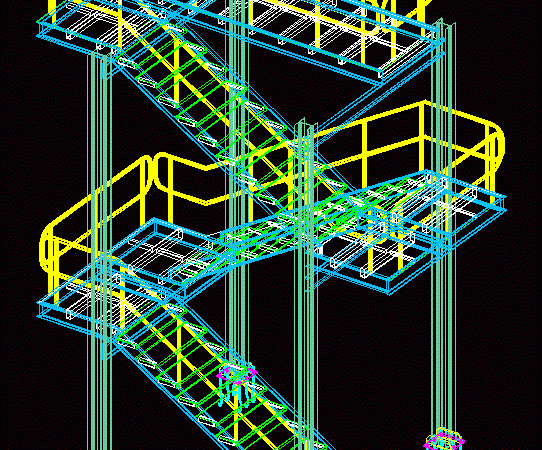
Stairs 3D DWG Plan for AutoCAD
Media ladder rungs. Plans and elevations. Details manufacture. 2d and 3d. Image Drawing labels, details, and other text information extracted from the CAD file (Translated from Spanish): Street the silver,…

Media ladder rungs. Plans and elevations. Details manufacture. 2d and 3d. Image Drawing labels, details, and other text information extracted from the CAD file (Translated from Spanish): Street the silver,…

Construction Details Spiral Staircase Drawing labels, details, and other text information extracted from the CAD file (Translated from Portuguese): company:, scale:, date:, stage:, file:, leaf:, Owner:, work:, board:, technical manager:,…

Staircase APARTMENT HEIGHT 2.75 Drawing labels, details, and other text information extracted from the CAD file (Translated from Spanish): goes up, Mezzanine, Stairs with fan apartments, In agreement title steps…

Access platform; 6m high; HEA 220 columns; profiles Language N/A Drawing Type Block Category Stairways Additional Screenshots File Type dwg Materials Measurement Units Footprint Area Building Features Tags access, autocad,…

3D model under standard industrial scale NSR – 10; HEA columns on the 12th; channel profiles 8 x 11.5lb; striated sheet stepping 1/8 inc; modular handrail tube 1 1/2incx 1.5mm;…
