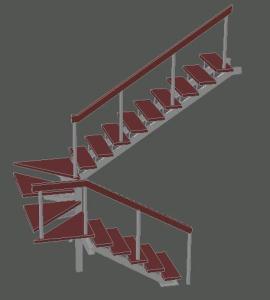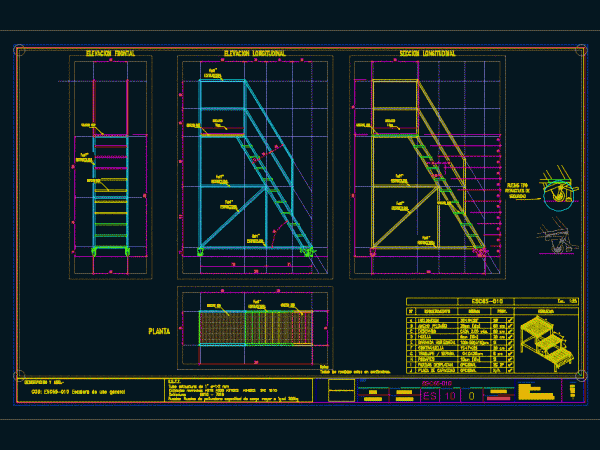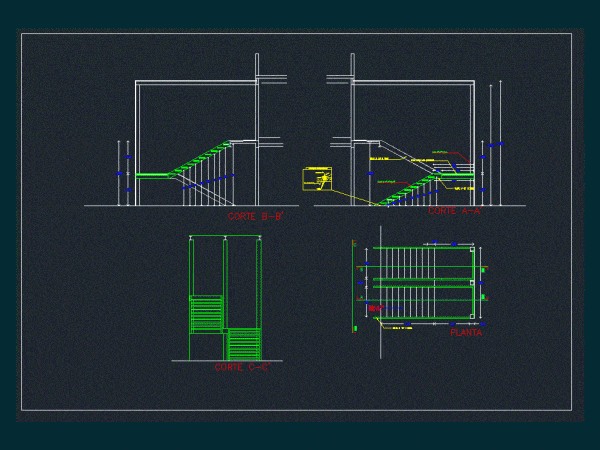
Stairs DWG Block for AutoCAD
Metal staircase Drawing labels, details, and other text information extracted from the CAD file (Translated from Spanish): Beam stair profile upn din, Railings for steps, Of esp., Wooden steps, Wooden…

Metal staircase Drawing labels, details, and other text information extracted from the CAD file (Translated from Spanish): Beam stair profile upn din, Railings for steps, Of esp., Wooden steps, Wooden…

Details – dimensions – axonometric Drawing labels, details, and other text information extracted from the CAD file (Translated from Spanish): sic., L. flowers, L. Beltran, may, R. Elgueta, Flat content:,…

2d elevation drawing Drawing labels, details, and other text information extracted from the CAD file (Translated from Spanish): Wall stair lift, Niv, Niv, Overlay Raw text data extracted from CAD…

Details – specifications – sizing – Construction cuts Drawing labels, details, and other text information extracted from the CAD file (Translated from Spanish): cut, Ch cm, Step detail, Concrete slab,…

Detail of concrete stairs steel Drawing labels, details, and other text information extracted from the CAD file (Translated from Spanish): Room, plant, cut, Come upstairs, cut, cut, Subfloor slab, Plates,…
