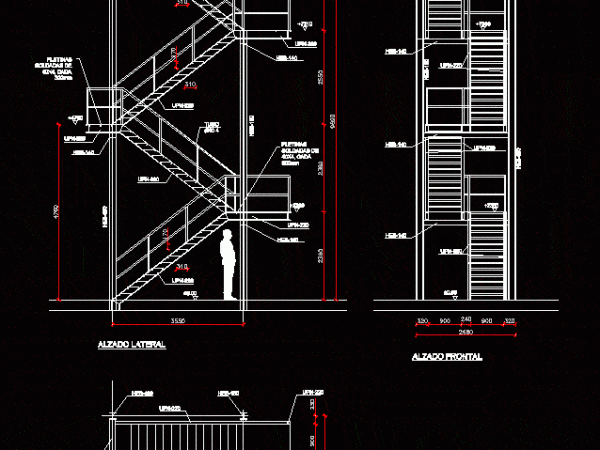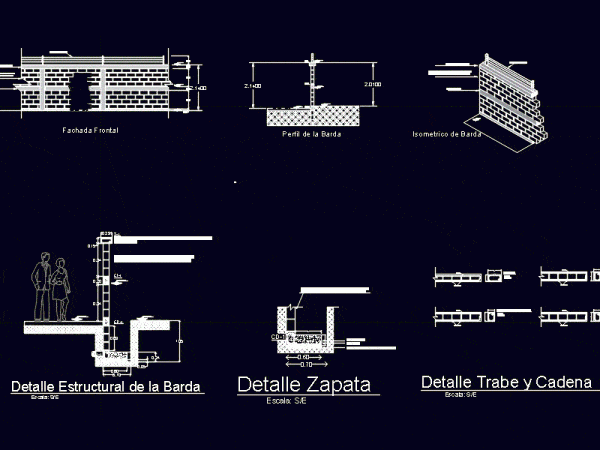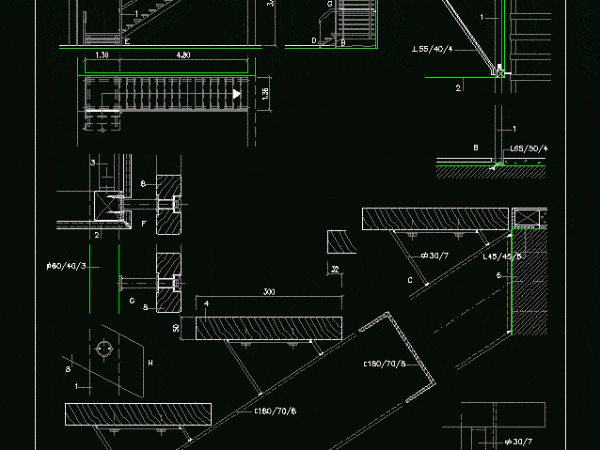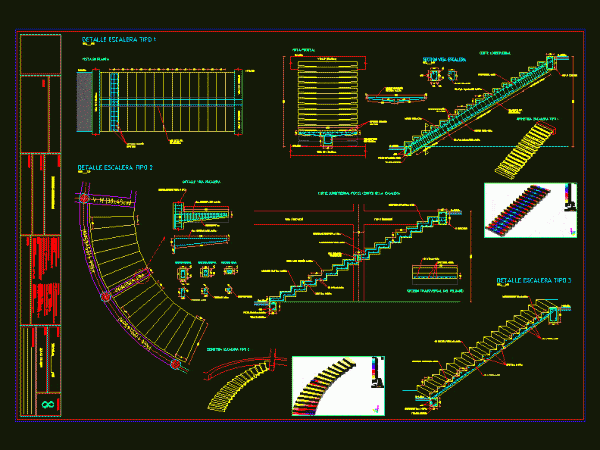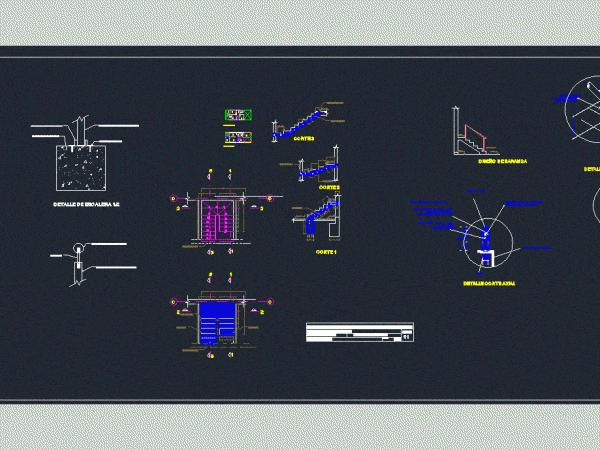
Escalera Hormigion DWG Section for AutoCAD
Details cuts concrete staircase 2 sections Drawing labels, details, and other text information extracted from the CAD file (Translated from Galician): N.p.t, N.p.t, N.p.t, N.p.t, N.p.t, N.p.t, N.p.t, Cut, Lamina:,…

