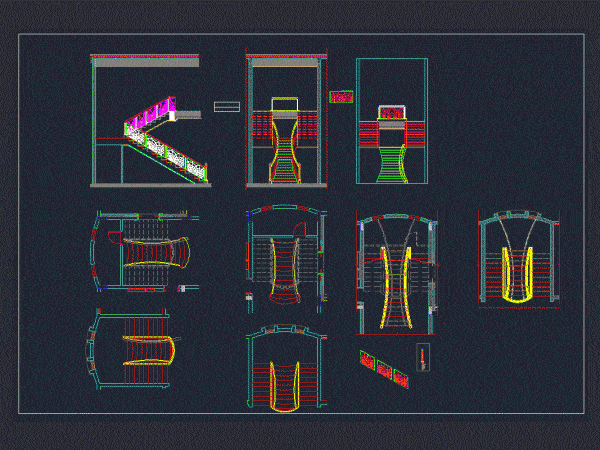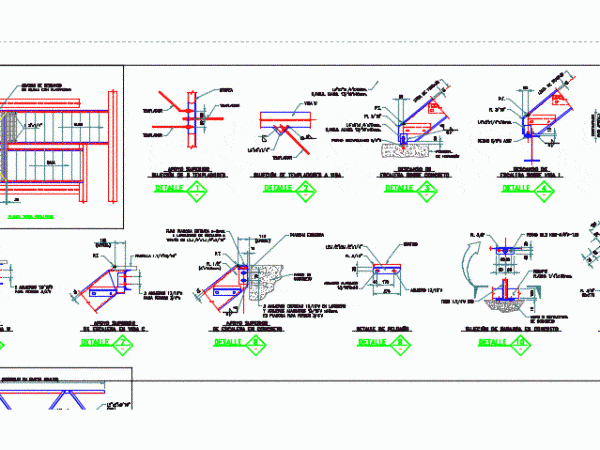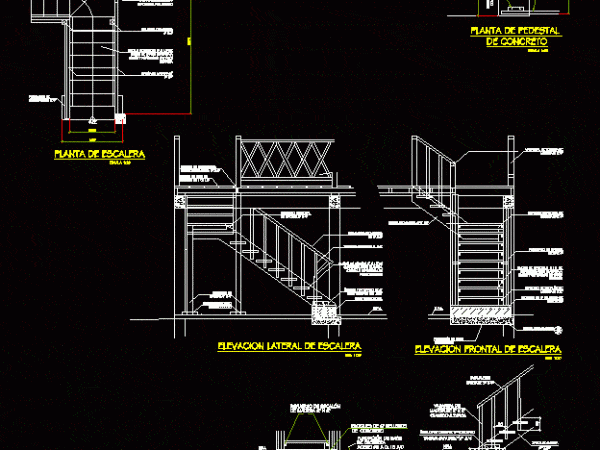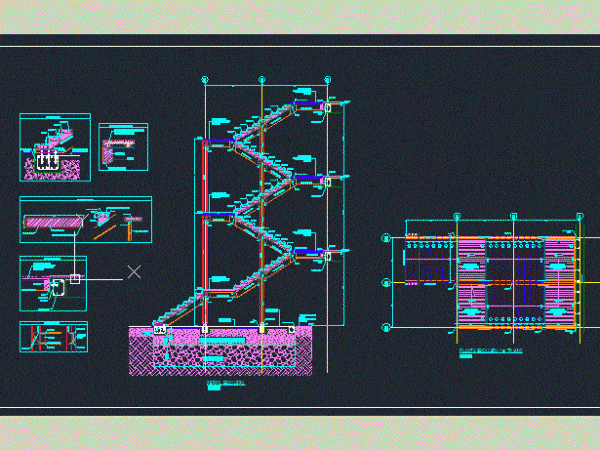
Baroque Staircase DWG Detail for AutoCAD
Stairs details – Plant – Court – Vista Raw text data extracted from CAD file: Language N/A Drawing Type Detail Category Stairways Additional Screenshots File Type dwg Materials Measurement Units…

Stairs details – Plant – Court – Vista Raw text data extracted from CAD file: Language N/A Drawing Type Detail Category Stairways Additional Screenshots File Type dwg Materials Measurement Units…

30m3 ladder pond Drawing labels, details, and other text information extracted from the CAD file (Translated from Spanish): drawing, revised, Approved, first name, date, firm, Rev., Format:, designation:, Plane number:,…

Details – specifications – sizing – Construction cuts Drawing labels, details, and other text information extracted from the CAD file (Translated from Spanish): Tries, Inches, Eighths, Saved: p.m., Copyright, Plotted:…

Wood stairs Drawing labels, details, and other text information extracted from the CAD file (Translated from Spanish): Wooden stringer, Wooden column, Railing, Wood of, Concrete column, armed, Reinforcements, wood, Wooden…

Metallic structure; coneciones details; stairs Drawing labels, details, and other text information extracted from the CAD file (Translated from Spanish): Gualdera, He passed, He passed, Turnaround, Solid slab, detail, Frame…
