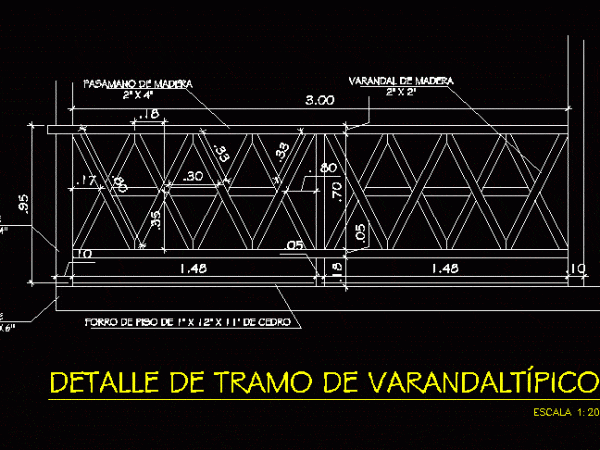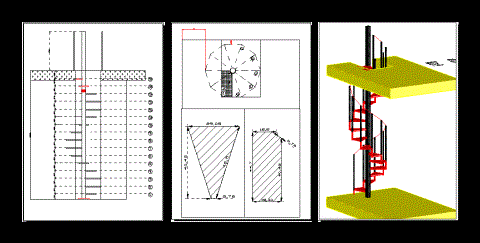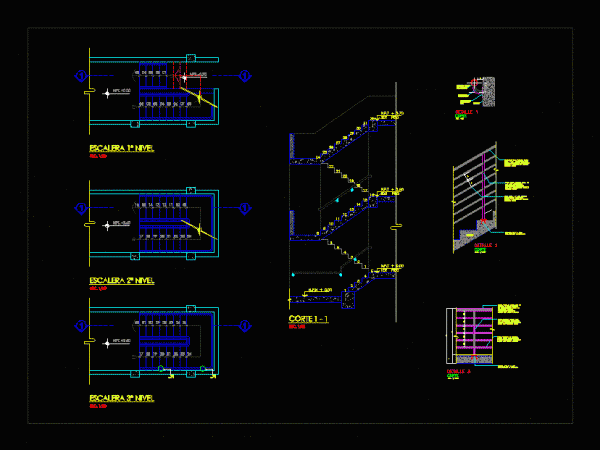
Detail Of Railing DWG Detail for AutoCAD
Detail of wooden stair railing Drawing labels, details, and other text information extracted from the CAD file (Translated from Spanish): Fascia, wood, Column of, wood, Wooden railing, Cedar floor lining,…

Detail of wooden stair railing Drawing labels, details, and other text information extracted from the CAD file (Translated from Spanish): Fascia, wood, Column of, wood, Wooden railing, Cedar floor lining,…

3d mockup – solid modeling – without textures Language N/A Drawing Type Model Category Stairways Additional Screenshots File Type dwg Materials Measurement Units Footprint Area Building Features Tags 3d ladder,…

Spiral staircase 3.35 meters – Ground – Cutting – Volumetry Raw text data extracted from CAD file: Language N/A Drawing Type Block Category Stairways Additional Screenshots File Type dwg Materials…

Details – specifications – sizing – Construction cuts Drawing labels, details, and other text information extracted from the CAD file: yap, staircase plan, scale, landing beam, ground floor, landing, staircase…

LADDER TO DETAIL INDECI – PLANTS – CORTES Drawing labels, details, and other text information extracted from the CAD file (Translated from Spanish): extinguisher, first aid kit, water well, Earth,…
