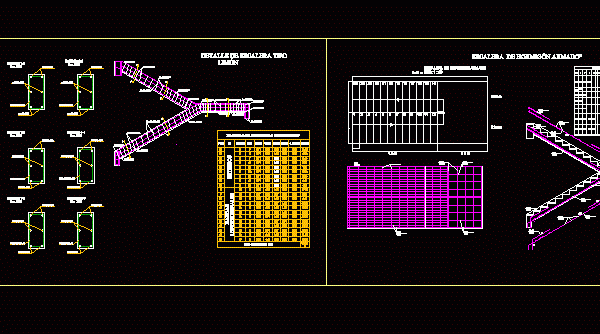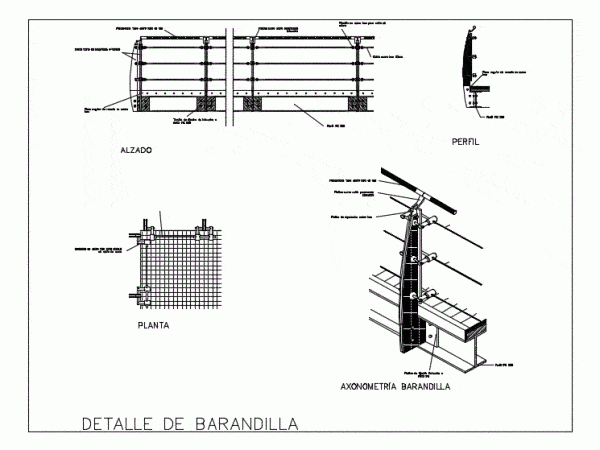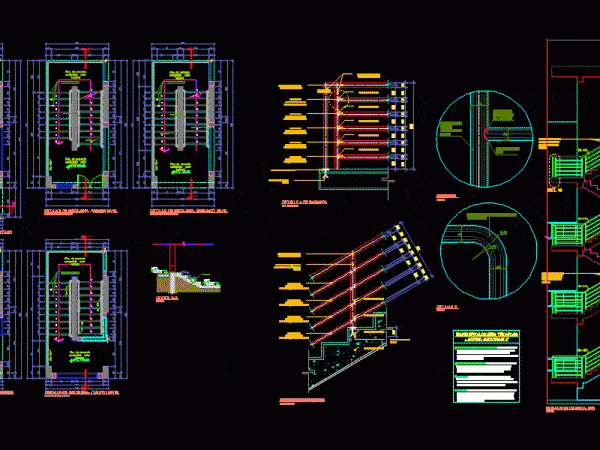
Ladder Marinera DWG Section for AutoCAD
LADDER metal – plants – sections – ARMOUR Drawing labels, details, and other text information extracted from the CAD file: contrapiso, de fierros, de fierros, de fierros, new de armaduras…

LADDER metal – plants – sections – ARMOUR Drawing labels, details, and other text information extracted from the CAD file: contrapiso, de fierros, de fierros, de fierros, new de armaduras…

Details – specifications – sizing – Construction cuts Drawing labels, details, and other text information extracted from the CAD file (Translated from Spanish): Ballast, Stainless steel separation plate, profile, Fixing…

3d mockup – solid modeling – without textures Drawing labels, details, and other text information extracted from the CAD file: dwg no., size, scale, fscm no., sheet, rev, zone, revisions,…

3D stairs – 19 steps Handrails Circular Language N/A Drawing Type Model Category Stairways Additional Screenshots File Type dwg Materials Measurement Units Footprint Area Building Features Tags 3d ladder, autocad,…

LADDER WITH CONCRETE PLATE; PLANS LADDER; DETAILS LADDER; LADDER LIFTS; DETAIL OF RAILS Drawing labels, details, and other text information extracted from the CAD file (Translated from Spanish): Viewnumber, Sheetnumber,…
