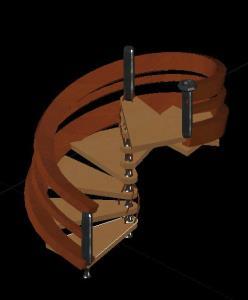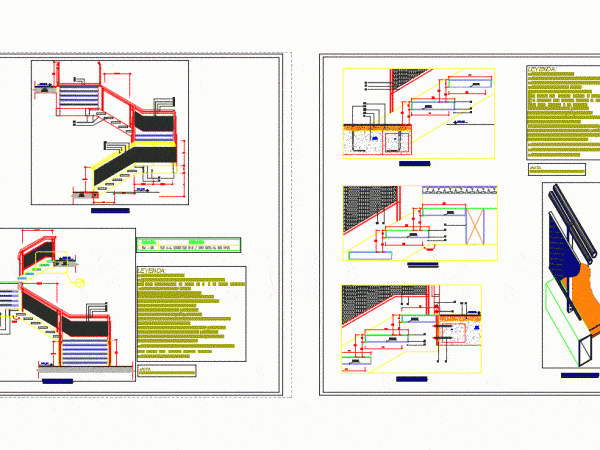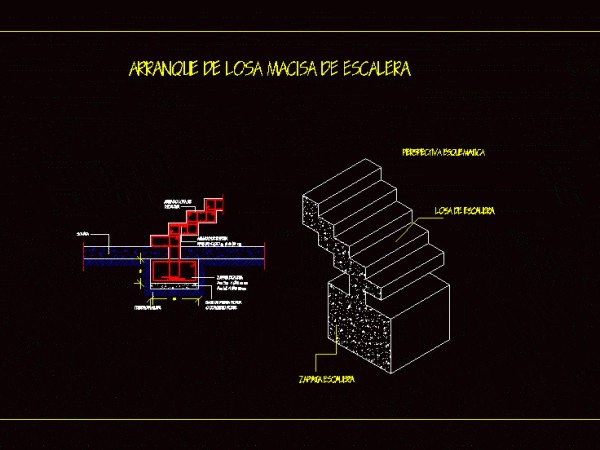
Detail Of Stairs DWG Detail for AutoCAD
Cutting a cantilevered staircase. Shows details and levels. Drawing labels, details, and other text information extracted from the CAD file (Translated from Spanish): Miguel rodrigo, fax, Street miguel seminario san…




