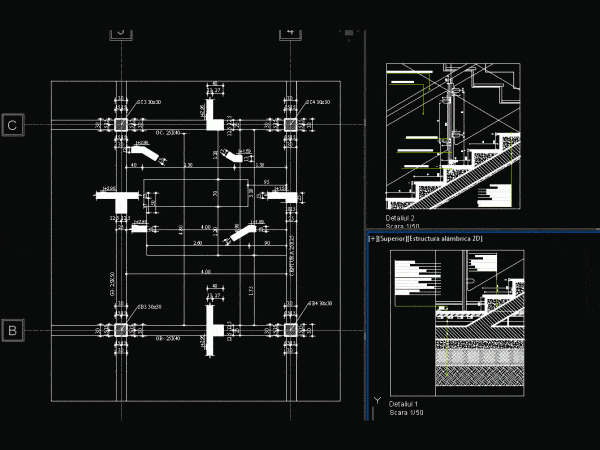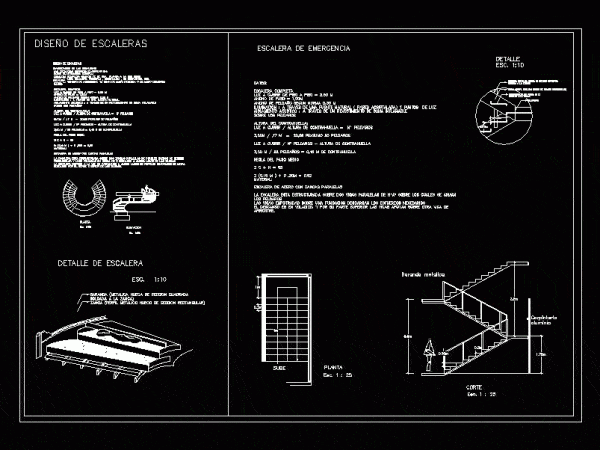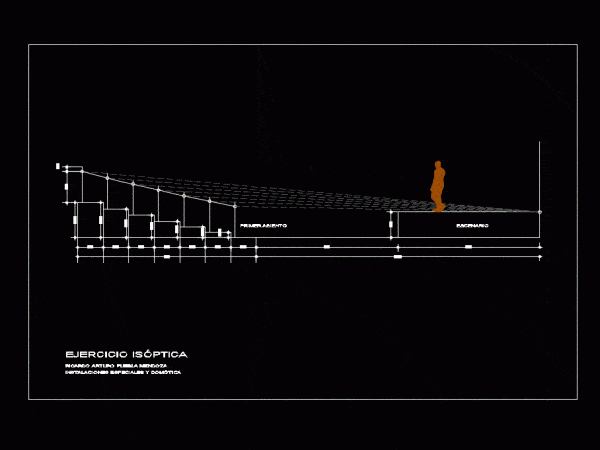
Details Staircase DWG Detail for AutoCAD
Details – specifications – sizing – Construction cuts Drawing labels, details, and other text information extracted from the CAD file (Translated from Romanian): Parquet adhesive: cm, Easy army digging: cm,…

Details – specifications – sizing – Construction cuts Drawing labels, details, and other text information extracted from the CAD file (Translated from Romanian): Parquet adhesive: cm, Easy army digging: cm,…

Staircase detail house balint Drawing labels, details, and other text information extracted from the CAD file (Translated from Spanish): National university of, engineering, architecture facuilty, Urbanism arts, drawing, digital, Wing,…

Plant; cut and details of the emergency stairs Drawing labels, details, and other text information extracted from the CAD file (Translated from Spanish): plant, Esc., elevation, Esc., Stairway design, Classification…

Academic exercise showing the isoptic curve generated for the stands of a theater; It includes reference scales; dimensions; and the line of sight of the user seats. Drawing labels, details,…

aerial ladder marine installations Drawing labels, details, and other text information extracted from the CAD file (Translated from Spanish): Foundation plant, scale, Structural girder plant, scale, power plant, scale, Mechanical…
