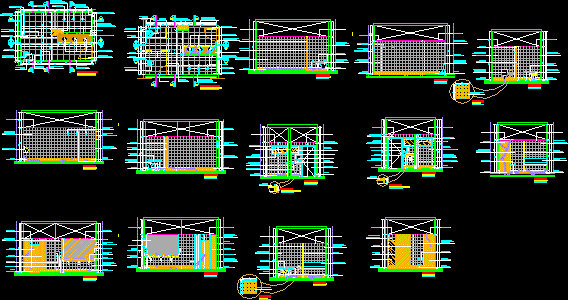
Public Bathrooms DWG Section for AutoCAD
Plants – Sections Drawing labels, details, and other text information extracted from the CAD file (Translated from Portuguese): Bwc basement masc., blue print, Cut aa, Bwc sub. Masc., Cut bb,…

Plants – Sections Drawing labels, details, and other text information extracted from the CAD file (Translated from Portuguese): Bwc basement masc., blue print, Cut aa, Bwc sub. Masc., Cut bb,…
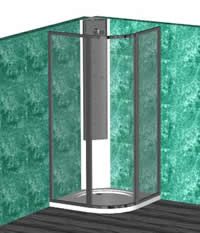
Curved shower with applied materials and glass transparent screen Drawing labels, details, and other text information extracted from the CAD file (Translated from Spanish): owner, The architect, Basic project execution,…
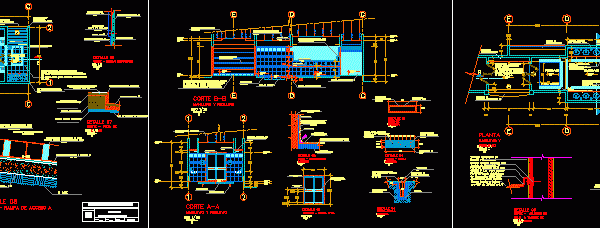
Development of cleaning space to access at agricultutral industrial plant Drawing labels, details, and other text information extracted from the CAD file (Translated from Spanish): proscenium, Npt, law, year, Altum,…
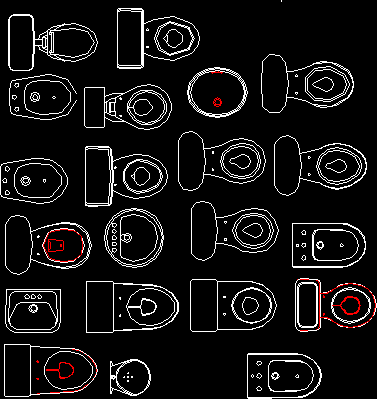
Plants of baths accessories – File Raw text data extracted from CAD file: Language N/A Drawing Type Block Category Bathroom, Plumbing & Pipe Fittings Additional Screenshots File Type dwg Materials…
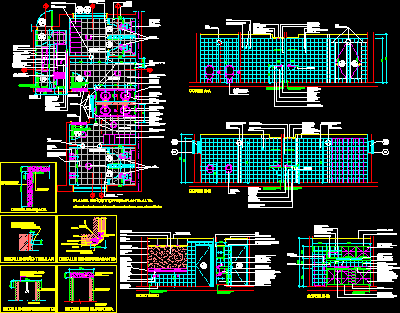
Complete dress room – Plant – Section – View Drawing labels, details, and other text information extracted from the CAD file (Translated from Spanish): To embed, Used marble cream ivory,…
