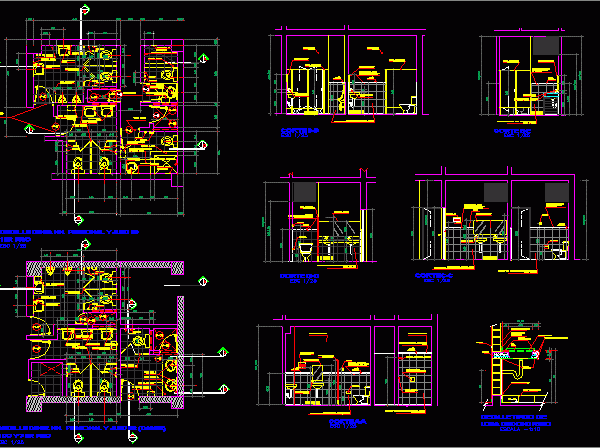
Bathrooms Details DWG Detail for AutoCAD
Bathrooms Details Drawing labels, details, and other text information extracted from the CAD file (Translated from Spanish): cut, Esc, Detail of ss.hh. Personal judges, floor, Esc, cut, Celima series color…

Bathrooms Details Drawing labels, details, and other text information extracted from the CAD file (Translated from Spanish): cut, Esc, Detail of ss.hh. Personal judges, floor, Esc, cut, Celima series color…
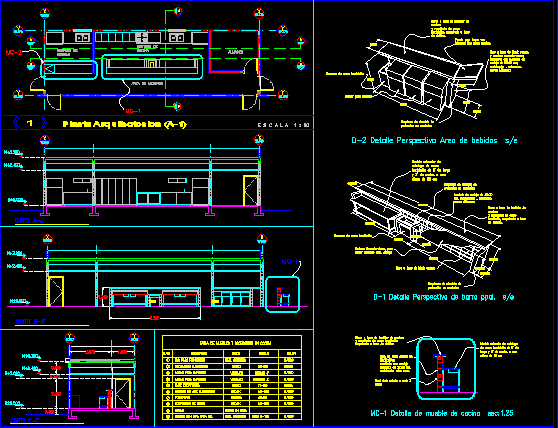
Kitchen – Details Drawing labels, details, and other text information extracted from the CAD file (Translated from Spanish): In one, Base of common block, To receive tile finish, Tile Model:…
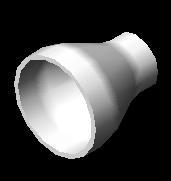
For use in steel – carbon piping – measures in mm Language N/A Drawing Type Block Category Bathroom, Plumbing & Pipe Fittings Additional Screenshots File Type dwg Materials Steel Measurement…
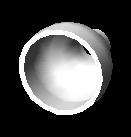
For use in steel – carbon piping – measures in mm Language N/A Drawing Type Model Category Bathroom, Plumbing & Pipe Fittings Additional Screenshots File Type dwg Materials Steel Measurement…
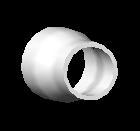
3D Concentric reduction 2 Language N/A Drawing Type Model Category Bathroom, Plumbing & Pipe Fittings Additional Screenshots File Type dwg Materials Measurement Units Footprint Area Building Features Tags a válvula,…
