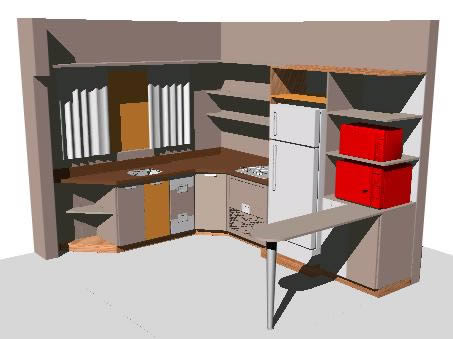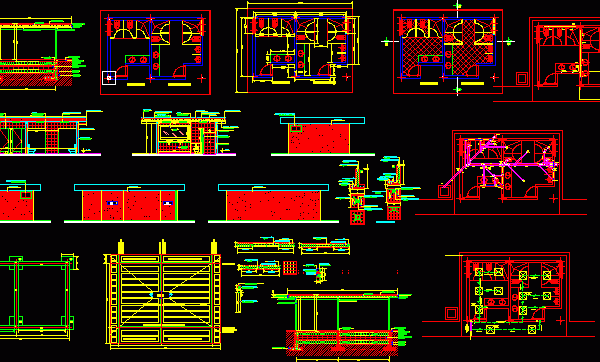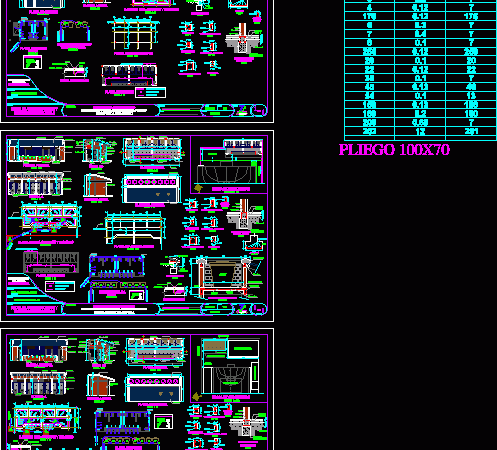
Kitchen 3D DWG Model for AutoCAD
3d Kitchen – Applied Materials Drawing labels, details, and other text information extracted from the CAD file: light gray, light, very dark, reddish or, red, light oran, very light, light…

3d Kitchen – Applied Materials Drawing labels, details, and other text information extracted from the CAD file: light gray, light, very dark, reddish or, red, light oran, very light, light…

Public Bathroom – Plants – Sections – Details – Electricity – Structures Drawing labels, details, and other text information extracted from the CAD file (Translated from Spanish): siphon, Sanitary yee,…

3d Sauna – Applied Materials Drawing labels, details, and other text information extracted from the CAD file: .dwg, project name, sections elevations, display configuration: work display set: zoom scale: all,…

Santa Barbara Public Bathrooms – Plants – Sections – Elevations – Details Drawing labels, details, and other text information extracted from the CAD file (Translated from Spanish): Rolling door, Npt,…

School Bathroom – Plants – Sections – Elevations – Details Drawing labels, details, and other text information extracted from the CAD file (Translated from Spanish): feather, thickness, color, Detail tank…
