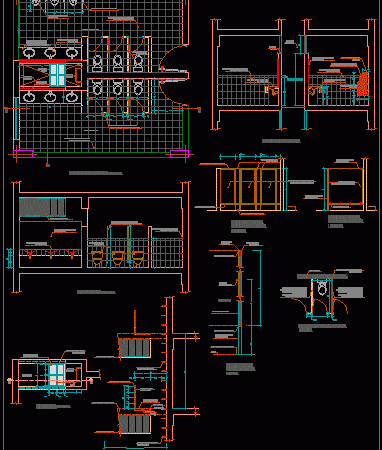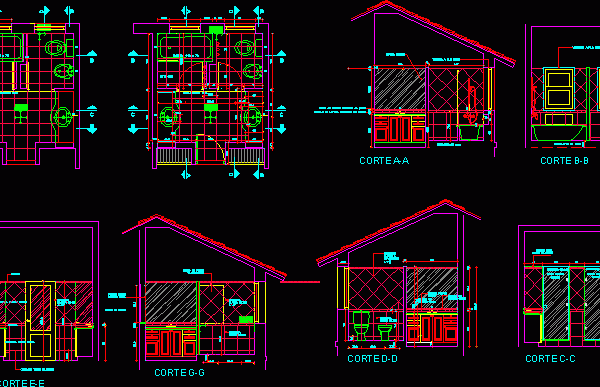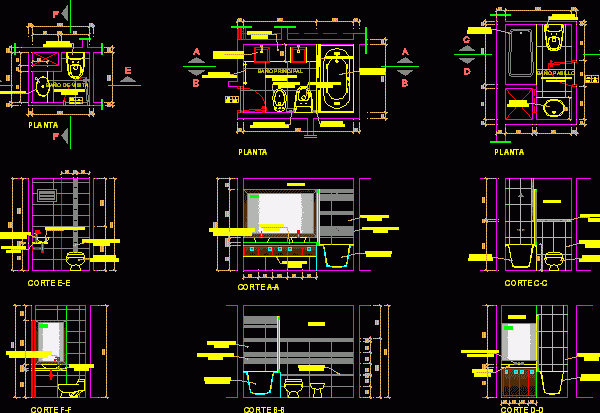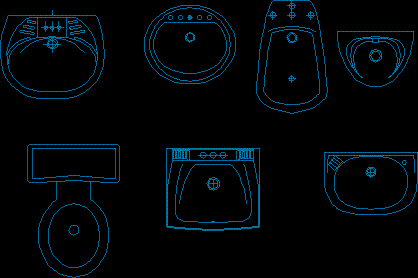
Public Bathroom Details DWG Section for AutoCAD
Public Bathroom Details – Plants – Sections – Details Drawing labels, details, and other text information extracted from the CAD file (Translated from Spanish): At level h: in basement h:,…

Public Bathroom Details – Plants – Sections – Details Drawing labels, details, and other text information extracted from the CAD file (Translated from Spanish): At level h: in basement h:,…

Bathroom Project – Plants – Sections – Elevations – Details Drawing labels, details, and other text information extracted from the CAD file (Translated from Spanish): Compartmentalized bathroom, Nordic model toilet,…

Bathrooms mobile – Plants – Sections – Plumbing Drawing labels, details, and other text information extracted from the CAD file (Translated from Spanish): Symbology, chap., Ball, Bas, Universal coupling, Drinking…

Bathrooms Details Drawing labels, details, and other text information extracted from the CAD file (Translated from Galician): Lavatory white decoration, Without overflowing, Minimalist chrome, Trash can, Minimalist chrome cm., Bar…

Sanitary – Dinamic Bloks Language N/A Drawing Type Block Category Bathroom, Plumbing & Pipe Fittings Additional Screenshots File Type dwg Materials Measurement Units Footprint Area Building Features Tags armaturen, autocad,…
