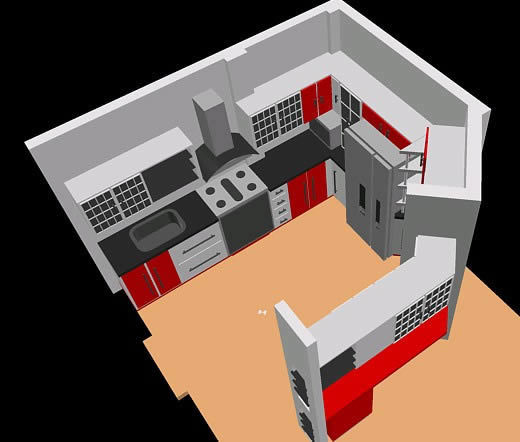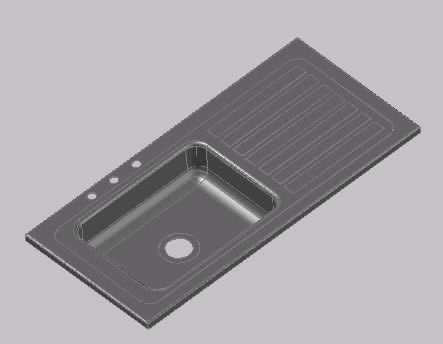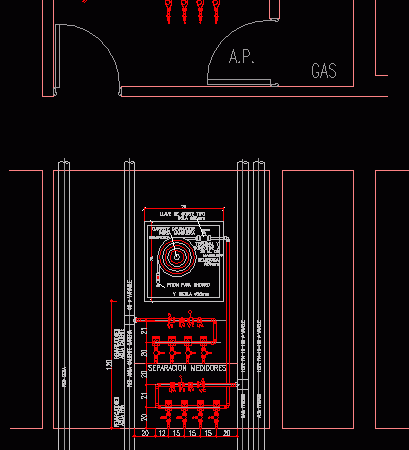
Kitchen Fitting 3D DWG Model for AutoCAD
3d Kitchen Fitting Drawing labels, details, and other text information extracted from the CAD file: comedor para personas, blue glass, wood inlay, green matte, spot, wood white ash, concrete tile,…

3d Kitchen Fitting Drawing labels, details, and other text information extracted from the CAD file: comedor para personas, blue glass, wood inlay, green matte, spot, wood white ash, concrete tile,…

3d Kitchen sink Language N/A Drawing Type Model Category Bathroom, Plumbing & Pipe Fittings Additional Screenshots File Type dwg Materials Measurement Units Footprint Area Building Features Tags autocad, cozinha, cuisine,…

Bathrooms – Plants Drawing labels, details, and other text information extracted from the CAD file (Translated from Spanish): master bedroom, Esc: Raw text data extracted from CAD file: Language Spanish…

Water meter Details Drawing labels, details, and other text information extracted from the CAD file (Translated from Spanish): axis, Rotating basket, Union storz, ball valve, Python, Hot water matrix, Rem…

Looker room – Bathroom – Plants Drawing labels, details, and other text information extracted from the CAD file: north elevation, east elevation, south elevation, west elevation, cisterna, sube, calentador solar…
