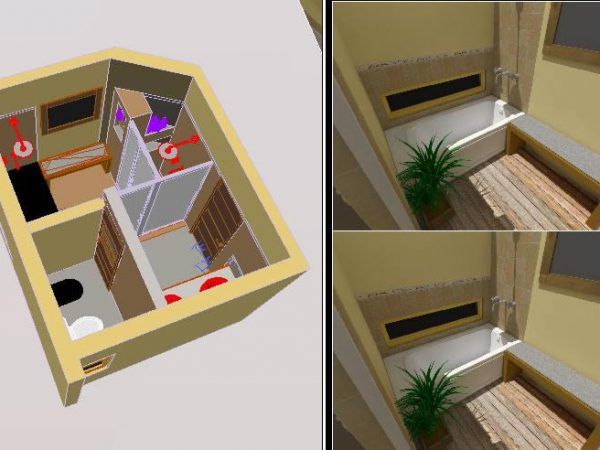
Bathroom Divided By Zones 3D DWG Model for AutoCAD
Bathroom 3D divided by zones , Sink , toilet , shower , bidet -Interior views Language N/A Drawing Type Model Category Bathroom, Plumbing & Pipe Fittings Additional Screenshots File Type…

Bathroom 3D divided by zones , Sink , toilet , shower , bidet -Interior views Language N/A Drawing Type Model Category Bathroom, Plumbing & Pipe Fittings Additional Screenshots File Type…
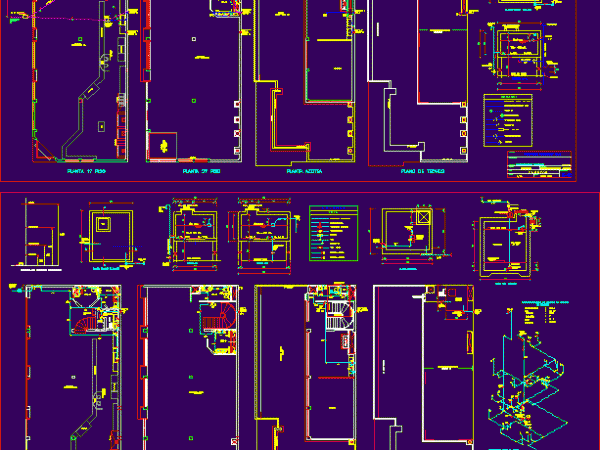
Project sanitarys in restaurant Drawing labels, details, and other text information extracted from the CAD file (Translated from Spanish): your B. from, Arrives, distribution, top, Pump stop level, C.t., C.f.,…
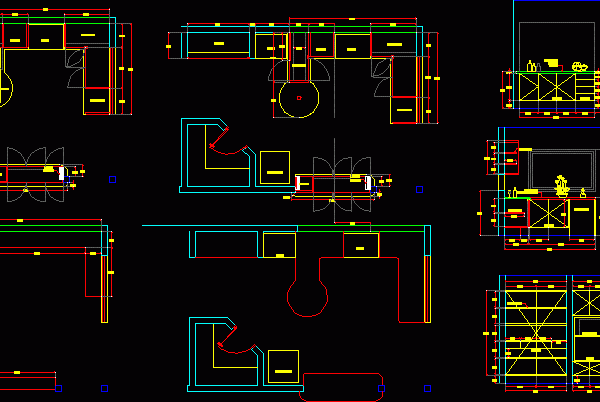
Wooden furnitures at kitchen Measures – Cutting Drawing labels, details, and other text information extracted from the CAD file (Translated from Spanish): fridge, stove, microwave, Bell, stove, drawers, Natural granite…
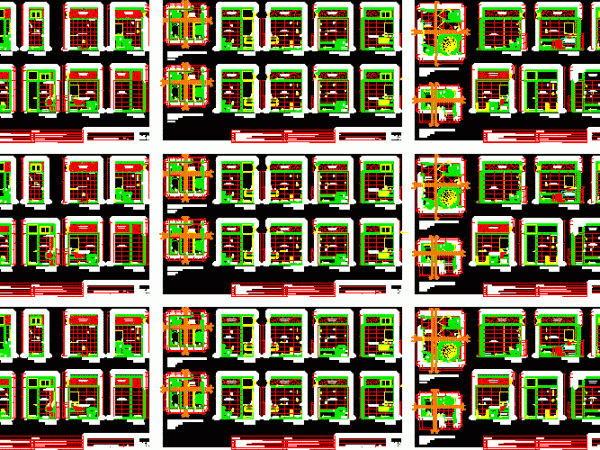
Development bathrooms of condominium Drawing labels, details, and other text information extracted from the CAD file (Translated from Spanish): Viewnumber, Sheetnumber, Tagnumber, Stainless steel pipe ring towel rail, Semi-solid mirror…
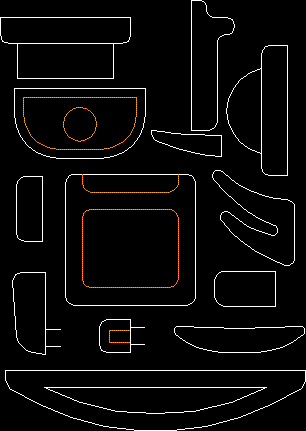
Equipment of bath room Raw text data extracted from CAD file: Language N/A Drawing Type Block Category Bathroom, Plumbing & Pipe Fittings Additional Screenshots File Type dwg Materials Measurement Units…
