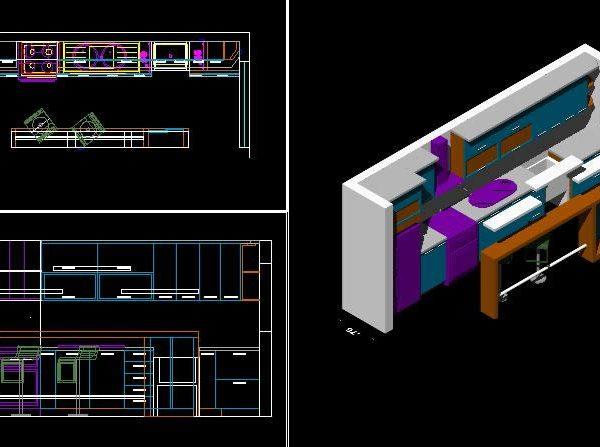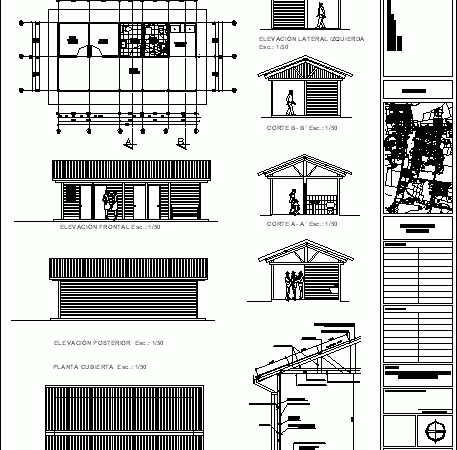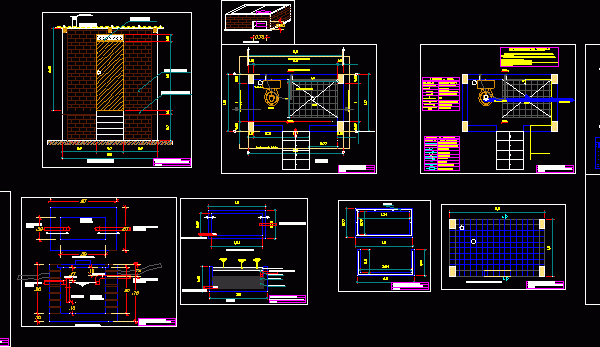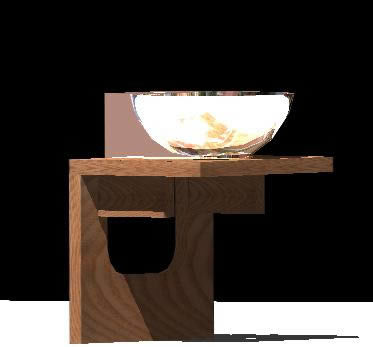
Kitchen 3D DWG Model for AutoCAD
Kitchen at mini-department – Distribution 3d and planes Drawing labels, details, and other text information extracted from the CAD file (Translated from Spanish): Plant dpto. Carmen donayre, Kitchen cut, Plant…

Kitchen at mini-department – Distribution 3d and planes Drawing labels, details, and other text information extracted from the CAD file (Translated from Spanish): Plant dpto. Carmen donayre, Kitchen cut, Plant…

File with sanitary installation at housing – Architectonic plant- Isometric view – Sanitary installation and quantification of costs Drawing labels, details, and other text information extracted from the CAD file…

Cemetery amplification – Change of bathrooms – Plant – Architecture – Profiles Drawing labels, details, and other text information extracted from the CAD file (Translated from Spanish): Wicket, Boyfriend, cellar,…

Latrine with camara for independent use and the excreta as fertilizer of alternative cultivations Drawing labels, details, and other text information extracted from the CAD file (Translated from Spanish): N.p.t.,…

Ceramic piece to superimpose Drawing labels, details, and other text information extracted from the CAD file: reflect house, white plastic Raw text data extracted from CAD file: Language English Drawing…
