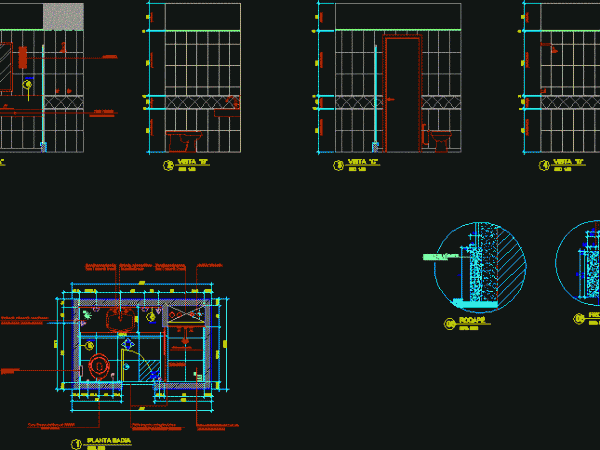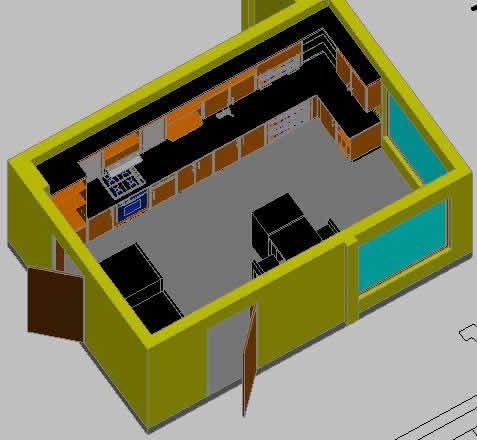
Restrooms DWG Block for AutoCAD
Rest rooms for men and women in a park Drawing labels, details, and other text information extracted from the CAD file (Translated from Spanish): Gregory, Portoviejo, Forest park, gardening, Carter…

Rest rooms for men and women in a park Drawing labels, details, and other text information extracted from the CAD file (Translated from Spanish): Gregory, Portoviejo, Forest park, gardening, Carter…

Detailed executive project of a residential bathroom. Drawing labels, details, and other text information extracted from the CAD file (Translated from Portuguese): View, View, Pag., floor, Rodameio view, Pipe shaft,…

Project of constant water pressure plumbing installation at basket ball courts with locker rooms for men and women. Drawing labels, details, and other text information extracted from the CAD file…

Plant of remodeled kitchen – Elevation Drawing labels, details, and other text information extracted from the CAD file (Translated from Spanish): Ref, Des, Val, Bronze handle, Ref, Des, Come, Furniture…

Improvement in bathrooms existent in Gomez Paes School; Armed foundation beams- Architectonic distributions – Elevations with respective sections . Etc. Drawing labels, details, and other text information extracted from the…
