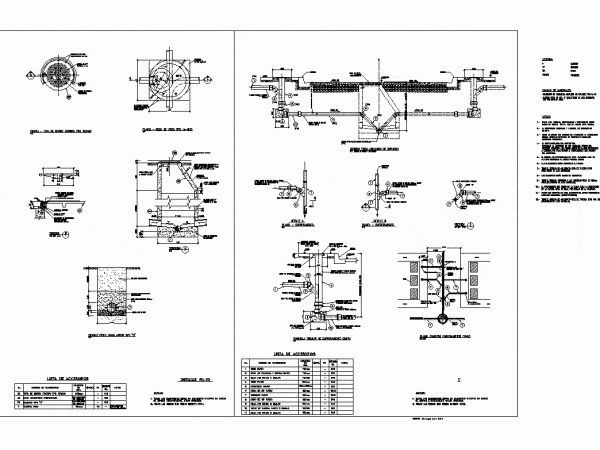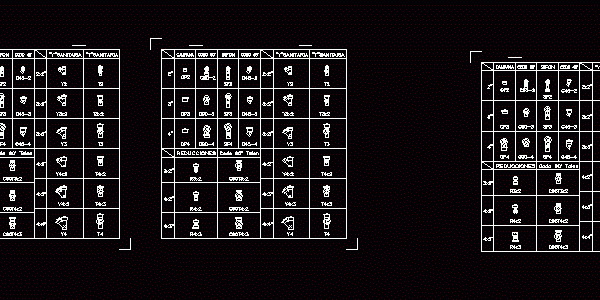
Typical Details Sanitation DWG Section for AutoCAD
SUPPORT TRENCH DETAIL TYPICAL TYPE C; FLOOR – TOP HEAVY CAST IRON PLANT TYPE – BOCA BUSINESS TYPE 1a – iNOS SECTION TYPICAL LOCATION OF SERVICES Tanquilla TUBULAR FITTING SIMPLE…

SUPPORT TRENCH DETAIL TYPICAL TYPE C; FLOOR – TOP HEAVY CAST IRON PLANT TYPE – BOCA BUSINESS TYPE 1a – iNOS SECTION TYPICAL LOCATION OF SERVICES Tanquilla TUBULAR FITTING SIMPLE…

Details of sanitary pipelines in 2D Drawing labels, details, and other text information extracted from the CAD file (Translated from Spanish): Reductions, Elbow talon, elbow, Bell, elbow, siphon, elbow, siphon,…

Bathroom on ground; courts; details of door; detail of panels;technical specifications. Drawing labels, details, and other text information extracted from the CAD file (Translated from Spanish): Done on site, Concrete…

Consists of a series of construction drawings (Architectural and Structural) for a bath with 4 modules; your tank of 5 m3 capacity; pumps and starters. All according to the rules…

plan details; facades and cuts bathroom models used in a design of a Soup Kitchen. Simple and Functional Drawing labels, details, and other text information extracted from the CAD file…
