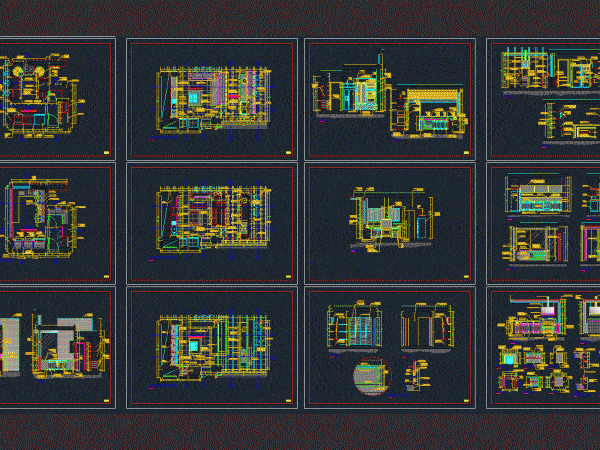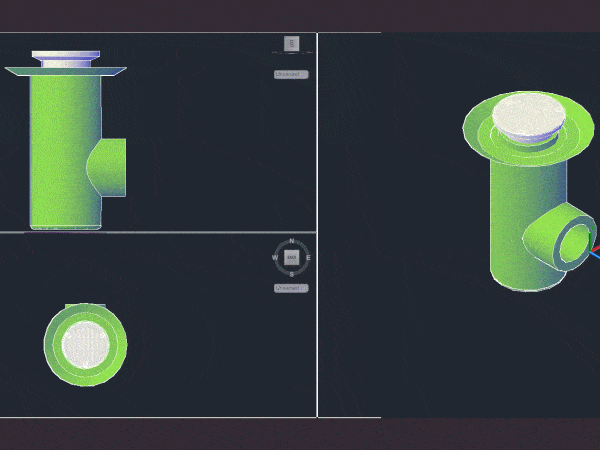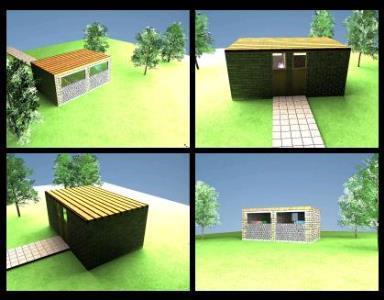
Development Kitchen Club House DWG Detail for AutoCAD
Complete development of a kitchen in a Club House; detail of base units; board and finished Drawing labels, details, and other text information extracted from the CAD file (Translated from…

Complete development of a kitchen in a Club House; detail of base units; board and finished Drawing labels, details, and other text information extracted from the CAD file (Translated from…

Wellness tubs Rectangular dimensions: 180 x 84.5 x 56.5 cm 170 x 74.5 x 56.5 cm Drawing labels, details, and other text information extracted from the CAD file (Translated from…

Strainer in 3d – Sanitary facilities Drawing labels, details, and other text information extracted from the CAD file (Translated from Spanish): Mod., quorum, strainers, strainers, strainers Raw text data extracted…

Health Project a collection of buildings . Raw text data extracted from CAD file: Language N/A Drawing Type Full Project Category Bathroom, Plumbing & Pipe Fittings Additional Screenshots File Type…

Public restroom bathroom for ladies and men typology plants; 3d render Drawing labels, details, and other text information extracted from the CAD file (Translated from Spanish): ladies, Esc., Esc., side,…
