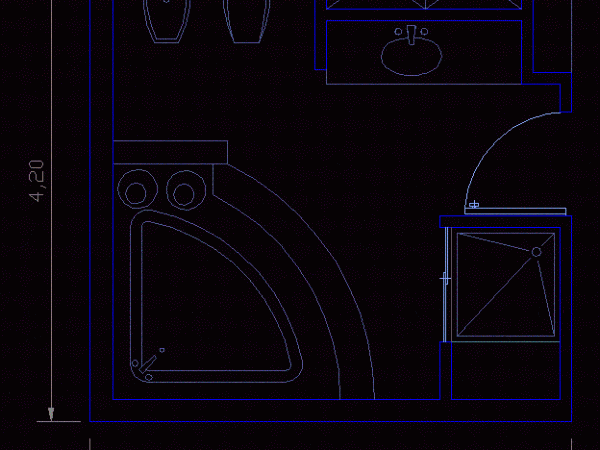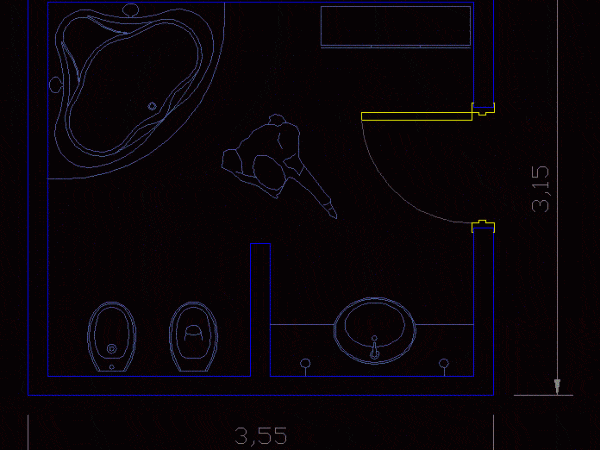
Details Of Bath; Plants; Elevations; Sections 2D DWG Section for AutoCAD
Drawing floor – flat 2d Drawing labels, details, and other text information extracted from the CAD file (Translated from Italian): plant, Prospect sections Raw text data extracted from CAD file:…




