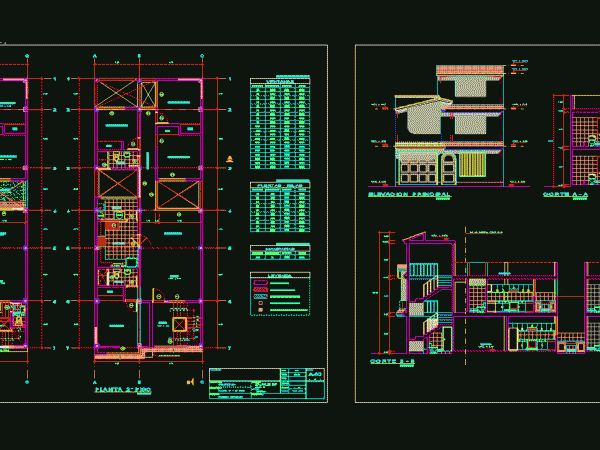
Single Family Home 2D DWG plan for AutoCAD
This is a two story single family house with living room, dining room, kitchen, patio, three bedrooms, bathrooms and terrace and it includes floor plan, elevations and sections. Language English…

This is a two story single family house with living room, dining room, kitchen, patio, three bedrooms, bathrooms and terrace and it includes floor plan, elevations and sections. Language English…
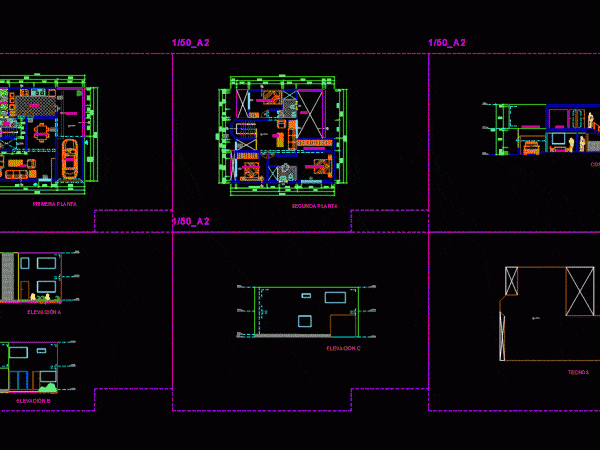
The plan for a two story house includes floor plan, sections and elevations and it includes dinning room, living room, kitchen, garage and three bed rooms on the second floor. Language…
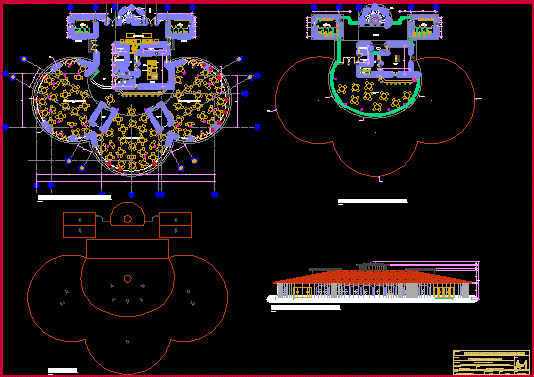
A set of architectural drawings of a university restaurant having a floor and mezzanine plans,1 elevation, terrace and patio featuring men and women bathrooms, kitchen, administration office, serving area for 400 with…
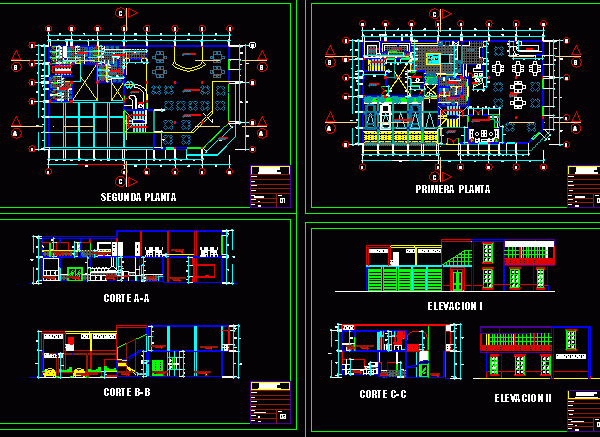
A set of architectural drawings of a 2 storey restaurant having a site and 2 floor plans, 2 elevations, 3 cross sections and patio featuring kitchen, men and women bathrooms, laundry, refrigeration,…
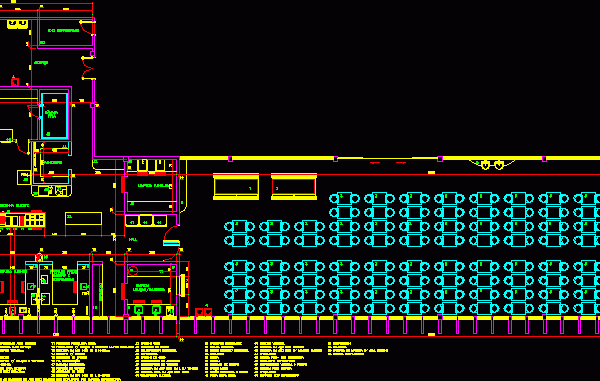
An architectural drawing of a restaurant having a single floor plan and patio featuring bathrooms, refrigeration, mechanical room, kitchen, administration office, serving area with chairs and tables. Language Spanish Drawing Type…
