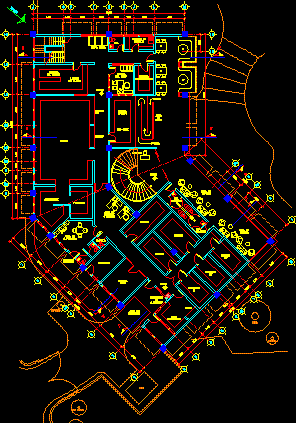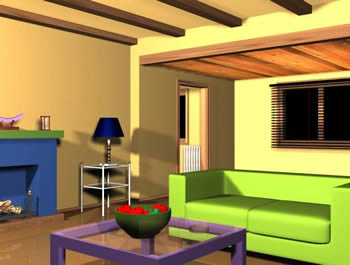
Restaurant 2D DWG Plan For AutoCAD
An architectural drawing of restaurant having single floor plan featuring dining area, bathroom, employee’s section, rest area, cellar with bar and reception area Language Spanish Drawing Type Plan Category House Additional Screenshots…




