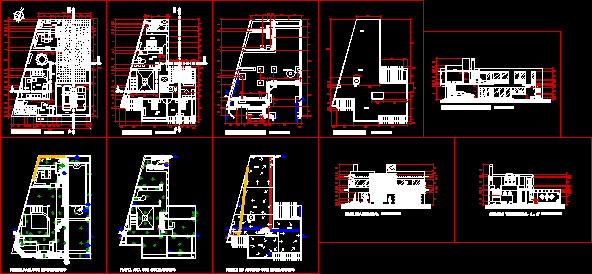
Modern Mezzanine One Bedroom House 2D DWG Plan For AutoCAD
Modern mezzanine house plan, designed with a one en-suite bedroom, toilet, open kitchen, dining and living room. The design features access to a garage, patio, and small garden. The lower…

Modern mezzanine house plan, designed with a one en-suite bedroom, toilet, open kitchen, dining and living room. The design features access to a garage, patio, and small garden. The lower…

A modern 2 storeys house suitable for single family, with a glass enclosed entrance passage. The design offers 3 bedrooms, a toilet, a bathroom, kitchen, dining and living room, garage,a patio,…

A 2 storeys half-level house suitable for single family. The design offers plans with a master bedroom with private bathroom, a bedroom, a bathroom, office, and a garage, in addition to…

A 2 storeys house suitable for single family, designed on an irregular plot. The design offers plans with 2 bedrooms, a master bedroom with private bathroom, 2 toilets, a bathroom, garage, and…

A 2 storeys house suitable for single family. The design offers plans with 2 bedrooms, a master bedroom with private bathroom, a toilet, a bathroom, dining and living room, garage, and…
