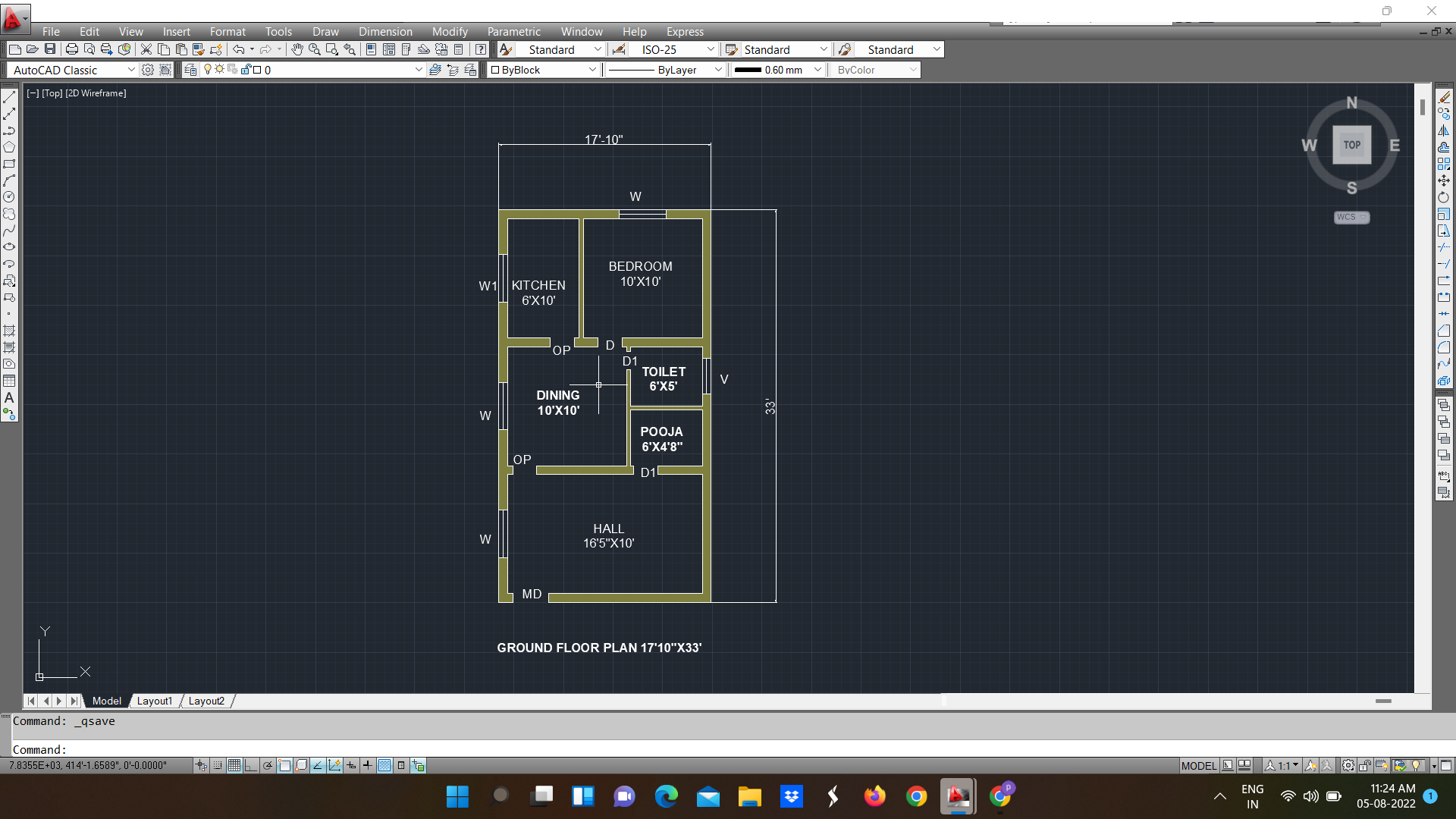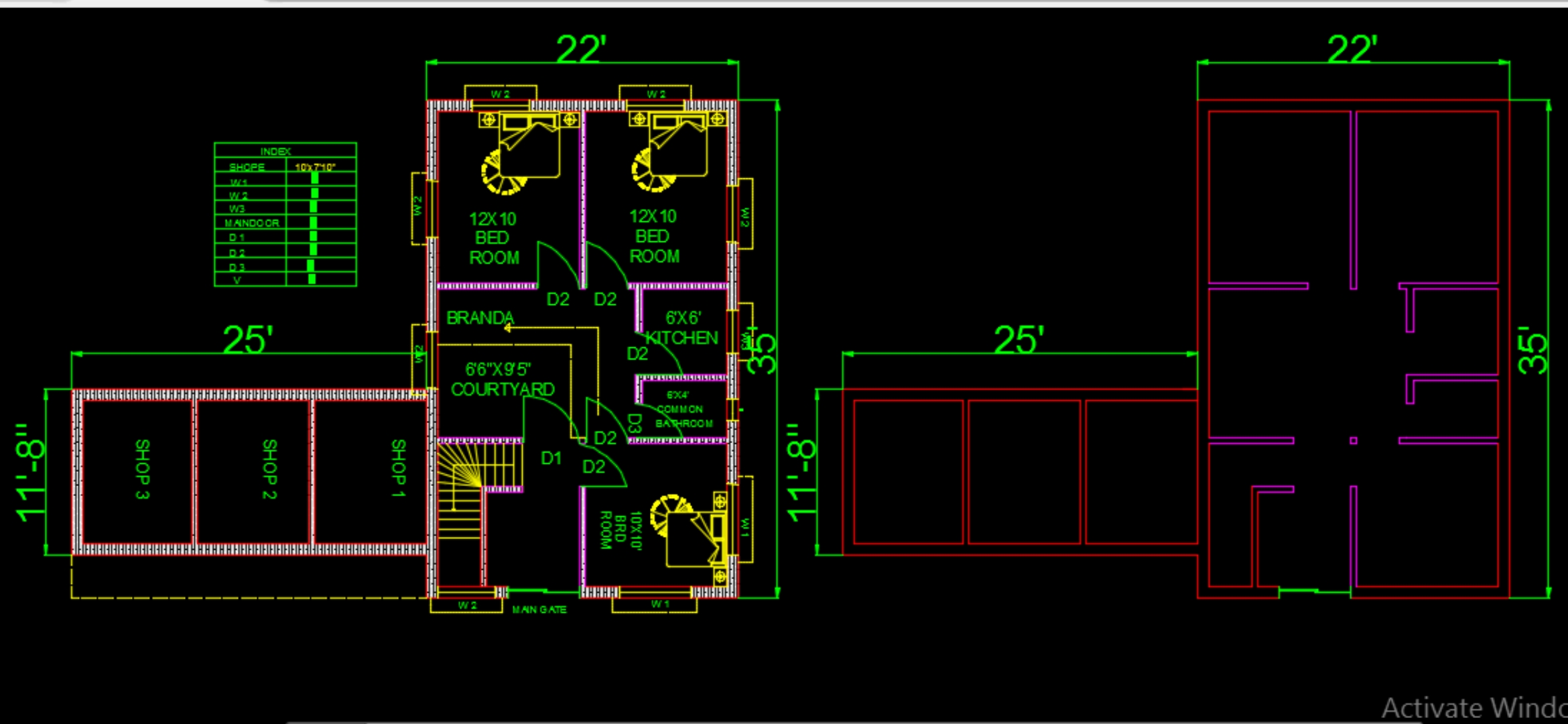
17’10″X33′ AUTOCAD HOME LINE PLAN
17’10″X33′ AUTOCAD HOME LINE PLAN AUTOCAD VERSION 2012 Language English Drawing Type Plan Category Duplex Additional Screenshots File Type dwg Materials N/A Measurement Units Imperial Footprint Area 250 – 499…

17’10″X33′ AUTOCAD HOME LINE PLAN AUTOCAD VERSION 2012 Language English Drawing Type Plan Category Duplex Additional Screenshots File Type dwg Materials N/A Measurement Units Imperial Footprint Area 250 – 499…

26’X40′ HOME LINE PLAN AUTOCAD VERSION 2012 Language English Drawing Type Plan Category Duplex Additional Screenshots File Type dwg Materials N/A Measurement Units Imperial Footprint Area 250 – 499 m²…

This is a 35’x22′ house plan consisting of three bedrooms, one kitchen, 1 toilet bathroom and a sufficient courtyard area. This plan also includes three shops of total area of…
Apartment 3D Drawing Language English Drawing Type Model Category Apartment Additional Screenshots File Type pdf Materials Aluminum, Concrete, Glass, Masonry, Moulding, Plastic, Steel, Wood Measurement Units Footprint Area 500 -…

Art Work . This is a beautiful apartment. Just Looking Like a Wow. 3D modelling. Language English Drawing Type Full Project Category Apartment Additional Screenshots File Type pdf, Image file…
