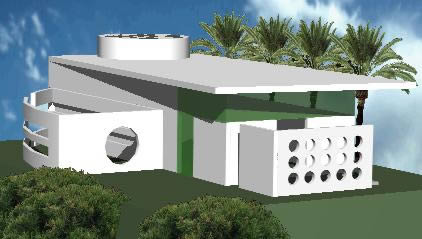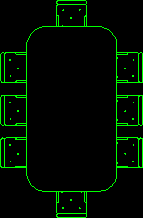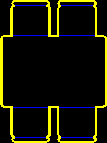
Cabin 3D DWG Model For AutoCAD
A 3D conceptual model for a 1 storey cabin with flat roof featuring garden, door and windows and can be used at Beach or mountainous areas Language English Drawing Type Model Category…

A 3D conceptual model for a 1 storey cabin with flat roof featuring garden, door and windows and can be used at Beach or mountainous areas Language English Drawing Type Model Category…

Side view of the table with 3 chairs shown. It can be used in the cad plans of home, restaurants, coffee shop etc. Language English Drawing Type Block Category Blocks…

Top view of radius corner rectangular table with 8 chairs shown. This can be used in the cad plans of office meeting rooms, large dining room, bungalows etc. Language…

Top view of small rectangular table with 4 chairs shown. It can be used in the cad plans of house, office, restaurants, coffee shops etc. Language English Drawing Type Block Category…

Side view of the round table with 3 chairs. The chairs without arm support. It can be used in the cad plans of house, office, restaurants, coffee shops etc. Language English…
