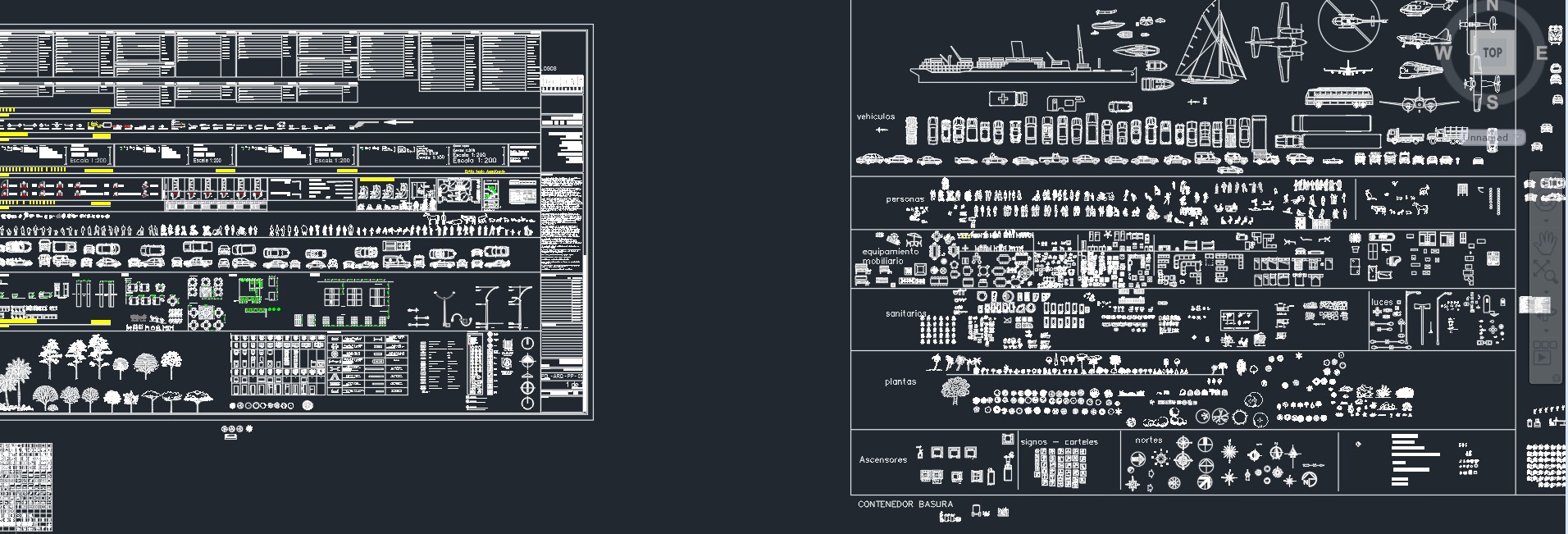clinic
portacabin type drawing Language English Drawing Type Detail Category Architectural Additional Screenshots File Type dwg Materials Plastic Measurement Units Metric Footprint Area N/A Building Features Tags
portacabin type drawing Language English Drawing Type Detail Category Architectural Additional Screenshots File Type dwg Materials Plastic Measurement Units Metric Footprint Area N/A Building Features Tags
Houses with an attic are common on this vicinity and in those new suburbs. For many, that is the felony hole whilst confronted with the dearth of rectangular meters allowed…

All type of architecture cad blocks like Human figures, Transportation, Sanitary fittings, Architecture interior blocks, Trees. Various type of annotation symbols etc and many more. Language English Drawing Type Block…

Lion-Face drawing in dwg, dxf and pdf formats for metal or cnc cutting to be used as a decorative piece Language English Drawing Type Graphics (Pattern/Texture/Material) Category CNC Additional Screenshots…
sofa Language English Drawing Type Block Category Furniture Additional Screenshots File Type dwg Materials Other Measurement Units Metric Footprint Area N/A Building Features Fireplace Tags

