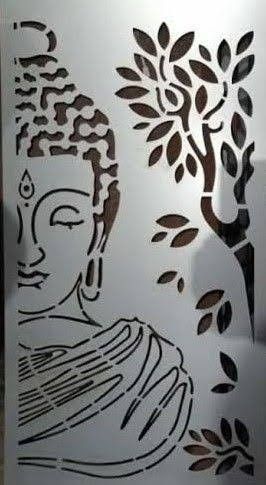2D ELEVATION
Front elevation and external view of 45 degree Language English Drawing Type Elevation Category Architectural Additional Screenshots File Type pdf Materials Other Measurement Units Metric Footprint Area N/A Building Features…
Front elevation and external view of 45 degree Language English Drawing Type Elevation Category Architectural Additional Screenshots File Type pdf Materials Other Measurement Units Metric Footprint Area N/A Building Features…

Complex 44’X48′ In construction 38’X42′ Language English Drawing Type Plan Category Architectural Additional Screenshots Missing Attachment File Type pdf Materials Measurement Units Metric Footprint Area Building Features Tags complex

Buddha God CNC Lasser Cutting Desing autocad 2018 dxf file. Language English Drawing Type Model Category CNC Additional Screenshots File Type dxf Materials Other Measurement Units N/A Footprint Area Building…

MANCHESTER UNITED FOOTBALL LOGO CNC Lasser Cutting Desing Autocad 2018 dxf file. Language English Drawing Type Model Category CNC Additional Screenshots File Type dxf Materials Other Measurement Units N/A Footprint…
ground & first floor plan and all detail Language English Drawing Type Detail Category Architectural Additional Screenshots File Type dwg Materials Other Measurement Units Metric Footprint Area Building Features Tags…
