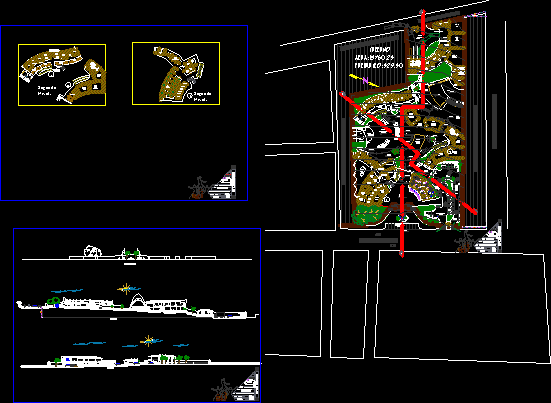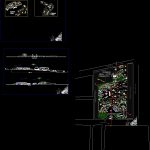
Ccultural Market DWG Elevation for AutoCAD
Plants – Cutting – Elevation
Drawing labels, details, and other text information extracted from the CAD file (Translated from Spanish):
student :, teachers :, plane :, unsm, arq.del del aguilar bartra, manuela arq. gastañadui quiroz, luís, design workshop vi, arts market, plate:, reception and waiting, jef.de ref. tourist, secretary, surveillance, disabled, mototaxi, cars, motorcycles, parking, diner, circulation, stage, socio-cultural space, changing rooms, playground, psje. san felipe, merchandise control, repair shop, machine room, board room, psje. santa monica, laboratory, warehouse of multiple items, cleaning and maintenance, s.u.m., grocery store, garbage tank, av.circunvalacion, administration, inf office. touristic, logistics, meeting room, collections, marketing, accounting, ss.hh., external parking, typical food-grill, loading and unloading, monitoring, ladies shower, male shower, ladies ss.hh., males ss.hh. , tourism agency, handicraft store, travel agency, sculptures of the region, recitals area, jewelery workshop, dance workshop, bakery workshop, shop-paintings, ornamental plants, fruits, liquors, ramp, prod . agroindustrial, source of soda, bakery, craft stalls, pottery workshop., bathrooms, men, women, fabric workshop., paintings and pictures workshop., carving workshop., ice cream shop, warehouse, kitchen, attention, typical food – restaurant-, esplanade, ss.hh. males, ss.hh. women, star, stand, buffet, ss.hh. ladies, warehouse, barbeque, propiedda of third parties, property of third parties, second level., elevation-courts, elevation-facade, recreational center ecotourism culture, course: design v, unjbg, arq. gilbert tinajeros, arq. jose maria guevara, rodolfo flores zúñiga, faua, date :, planimetry, ecotourism recreational cultural center, lamina:, workshop, n.m.
Raw text data extracted from CAD file:
| Language | Spanish |
| Drawing Type | Elevation |
| Category | Parks & Landscaping |
| Additional Screenshots |
 |
| File Type | dwg |
| Materials | Other |
| Measurement Units | Metric |
| Footprint Area | |
| Building Features | Garden / Park, Deck / Patio, Parking |
| Tags | amphitheater, autocad, cutting, DWG, elevation, market, park, parque, plants, recreation center |
