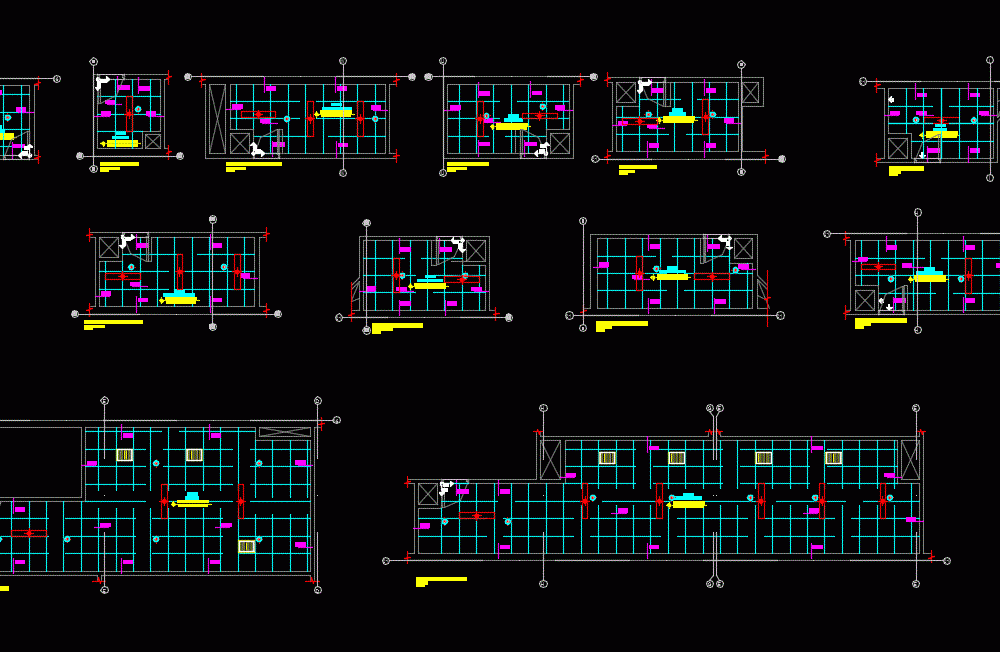ADVERTISEMENT

ADVERTISEMENT
Ceiling Construction Details DWG Detail for AutoCAD
Details – specification – sizing – Construction cuts
Drawing labels, details, and other text information extracted from the CAD file (Translated from Spanish):
Indicates trace start, false ceiling level, recessed luminaire, smoke detector, woodwoorks open cell armstrong or similar ceiling, metalwoorks vector ceiling with armstrong perforations or similar, variable, corridor, access elevators, perimeter rail, ncrt., iron drywall or similar paste and painted, omega profile, reinforcement angle, drywall screw, window frame, lintel-window, corner, pvc, hospitality area, bolt, microperforated metal ceiling, trimming, component elements, secondary profile, main profile, cover wood, location scheme
Raw text data extracted from CAD file:
| Language | Spanish |
| Drawing Type | Detail |
| Category | Construction Details & Systems |
| Additional Screenshots |
 |
| File Type | dwg |
| Materials | Wood, Other |
| Measurement Units | Metric |
| Footprint Area | |
| Building Features | Elevator |
| Tags | abgehängten decken, autocad, building, ceiling, ceilings, construction, cuts, DETAIL, details, DWG, plafonds suspendus, sizing, specification, suspenden ceilings |
ADVERTISEMENT
