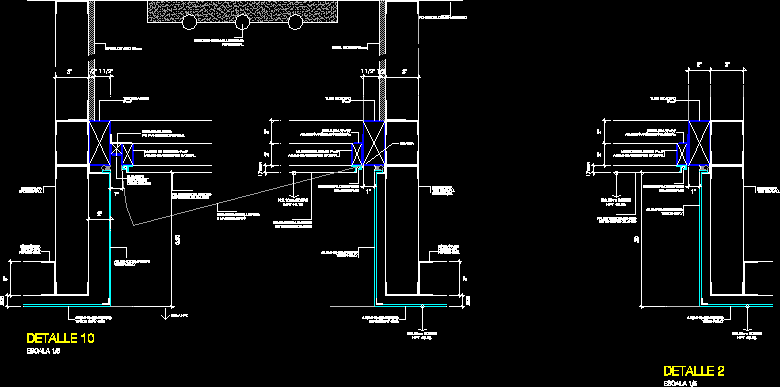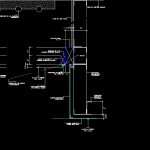
Ceiling Detail With Tensoflex DWG Detail for AutoCAD
Detail with Tensoflex
Drawing labels, details, and other text information extracted from the CAD file (Translated from Spanish):
detail, made of natural anodised aluminum, anodized aluminum frame, detachable fastening, natural anodized aluminum, anodized aluminum frame, compound tikron gray, referential drywall type, of steel, compound tikron gray, of support of the tensoflex, false ceiling of tensoflex white, false ceiling of tensoflex white, compound tikron gray, drywall type, of steel, compound tikron gray, about npt, of reference luminaires, of plaster, unfinished slab, dismantling for cleaning maintenance, horizontal reference, npt., detail, natural anodized aluminum, anodized aluminum frame, compound tikron gray, drywall type, of steel, compound tikron gray, of support of the tensoflex, about npt, false ceiling of tensoflex white
Raw text data extracted from CAD file:
| Language | Spanish |
| Drawing Type | Detail |
| Category | Construction Details & Systems |
| Additional Screenshots |
 |
| File Type | dwg |
| Materials | Aluminum, Steel |
| Measurement Units | |
| Footprint Area | |
| Building Features | |
| Tags | abgehängten decken, autocad, ceiling, DETAIL, DWG, plafonds suspendus, suspenden ceilings |
