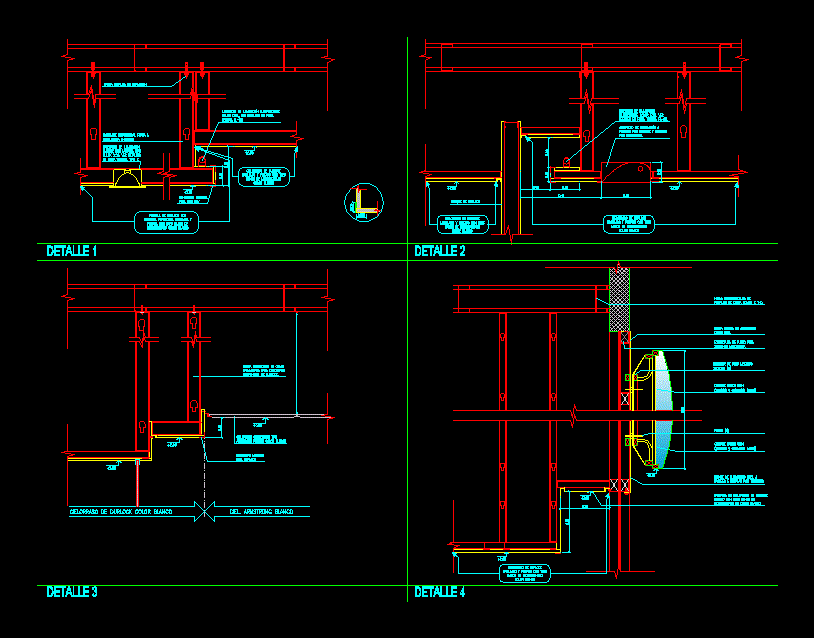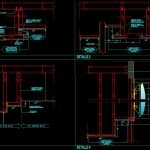
Ceiling Details – Walls DWG Detail for AutoCAD
Durlock ceiling meetings; with walls
Drawing labels, details, and other text information extracted from the CAD file (Translated from Spanish):
issue for tender, plane of:, plan nro., work in, initials project, cad file, drawing:, scale, draft, address, issue, date:, issue, description, date, calderón de la barca buenos aires argentina email: www.estudioadobbato.com, all measurements will be verified on site., plan for bidding, profile comb aluminum alu anodized natural, existing plate, new gray alucobond valance., metal tube frame, citibank fascia sign, existing carpentry, aluminum carpentry anodized natural type dorma type with laminated safety glass, durlock board, durlock ceiling, prevent, vertical slab fixed tube, cap screw, global, metal expansion drill, structural amount fixed existing structure, recessed lighting fixture with dulux type lamp see details in the technical file. kind, fluorescent lighting fixture see details on the technical sheet, metal end cap for durlock, durlock tablet with throat perimeter masked painted with three hands of microsatinado white color, ceiling of durlock masked painted with three hands of microsatinado white color, fluorescent lighting fixture see details on the technical sheet, ceiling of durlock masked painted with three hands of microsatinado white color, lighting fixture provide by citibank put per contractor, hardwood partition, ceiling of durlock masked painted with three hands of microsatinado white color, detail, new galvanized sheet steel structure for suspended durlock ceiling., white painted ceiling armstrong ceilings, Ciel. armstrong white, white durlock ceiling, throat in durlock ceiling painted with three hands of microsatinado in white color, citibank fascia sign placement, front of alucobond provide to install by third parties, ceiling of durlock masked painted with three hands of microsatinado white color, new substructure of steel plate profiles, structure of tubes to support canopy, detail, metal end cap for durlock, cap screw, new gray alucobond valance., metal tube frame, citibank fascia sign placement
Raw text data extracted from CAD file:
| Language | Spanish |
| Drawing Type | Detail |
| Category | Construction Details & Systems |
| Additional Screenshots |
 |
| File Type | dwg |
| Materials | Aluminum, Glass, Steel, Wood |
| Measurement Units | |
| Footprint Area | |
| Building Features | |
| Tags | aluminio, aluminium, aluminum, autocad, ceiling, DETAIL, details, durlock, DWG, gesso, gips, glas, glass, l'aluminium, le verre, mauer, meetings, mur, panels, parede, partition wall, plaster, plâtre, vidro, walls |

