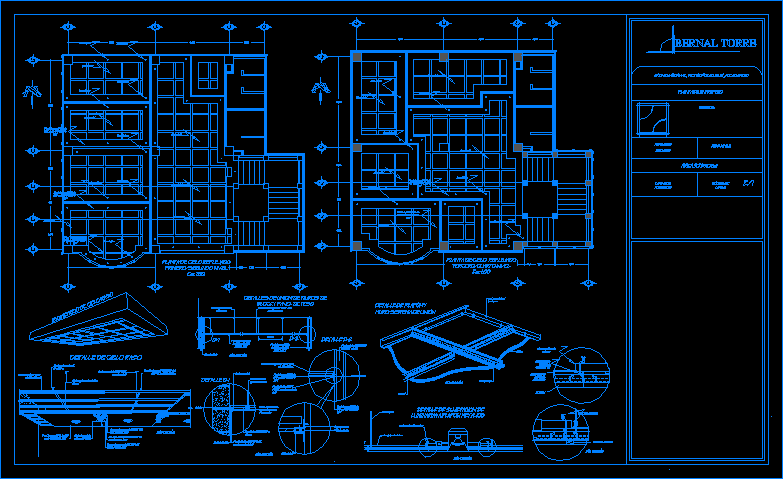
Ceiling DWG Detail for AutoCAD
Details0 Ceiling, false ceiling plant.
Drawing labels, details, and other text information extracted from the CAD file (Translated from Spanish):
Bern Tower, sky plant reflected level esc, isometric ceiling, detail of ceiling, channel strip king profile lime. cms., galvanized wire lime. m., galvanized wire lime. cms., angle pre-assembled king profile for nail, cargo channel king cc lime profile. m., plasterboard std. mm. king panel, unimax reinforcing paper tape, layer of composite ready mix std. king panel, details of joining walls of block plasterboard, cms., block wall, plasterboard std. mm. king panel, galvanized wire lime. m., cargo channel king lime. m., plasterboard std. mm. king panel, anchorage, flexible sealant, screw std. torni single string panel, perimeter angle, galvanized wire binder lime., plasterboard std. mm. king panel, channel strip king cms profile., plasterboard std. mm. king panel, cargo channel king lime., screw std. torni single string panel, flexible sealant, perimeter angle, flange, flexible sealant, metallic post king pin pm cal., channel, main channel, ceiling lamp, channel to hold the plaster panel, ceiling, armstrong drywall main beam, drywall cross tee, outrigger incandescent ornament, drywall screw, cable support, detail, ceiling detail wall system joining, support, armstrong drywall cross tee, armstrong drywal main bean, detail of fixture of luminaire metal ceiling, unscaled, crystal plate, plasterboard std. mm. king panel, home focus, crystal plate, plasterboard std. mm. king panel, mexican metropolis avenue, mezzanine floor, present, April, esc:, area, n. of sheet, finished sheet, sheet code
Raw text data extracted from CAD file:
| Language | Spanish |
| Drawing Type | Detail |
| Category | Construction Details & Systems |
| Additional Screenshots |
 |
| File Type | dwg |
| Materials | |
| Measurement Units | |
| Footprint Area | |
| Building Features | Car Parking Lot |
| Tags | adobe, autocad, bausystem, ceiling, construction system, covintec, DETAIL, details, DWG, earth lightened, erde beleuchtet, false, losacero, plant, plywood, sky, sperrholz, stahlrahmen, steel framing, système de construction, terre s |
