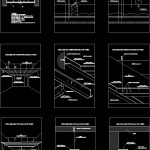
Ceiling DWG Detail for AutoCAD
Details ceiling placement – Collapsible ceiling of plaster
Drawing labels, details, and other text information extracted from the CAD file (Translated from Spanish):
wooden deck., expanded metal., gray black plaster., separate slats, white plaster., Wall., removable plasterboard, detail, Screw bolt attached to the wall, perimeter profile, pertil stringer, crossbar profile, pertil stringer, insert head, socket hole, removable plasterboard, detail, pertil stringer, perimeter profile, holes to hold the wire, galvanized wire, Screw bolt attached to the ceiling, plasterboard, pertil stringer, perimeter profile, galvanized wire, crossbar profile, galvanized sheet, arrow, ceilings applied suspended plaster, expanded metal., separate slats, white plaster., gray black plaster., ceilings applied suspended plaster, poplar, arrow wire galbanized, ceilings applied suspended plaster, arrow, arrow wire galbanized, arrow, separate slats, poplar, separate slats, poplar, gray black plaster., white plaster., expanded metal., screw, orifice, Screw bolt attached to the ceiling, gypsum board ceiling, arrow, galvanized wire, pertil solera, pertil studs, plasterboard, meeting, tape with enduido, galvanized wire, arrow, pertil studs, plasterboard, self-drilling screws for plate clamping, separated each, plasterboard, separated each, self-drilling screws for plate clamping, Wall, ceiling, pertil studs, galvanized sheet, pertil solera, galvanized sheet
Raw text data extracted from CAD file:
| Language | Spanish |
| Drawing Type | Detail |
| Category | Construction Details & Systems |
| Additional Screenshots |
 |
| File Type | dwg |
| Materials | Wood |
| Measurement Units | |
| Footprint Area | |
| Building Features | Deck / Patio |
| Tags | abgehängten decken, autocad, ceiling, DETAIL, details, DWG, placement, plafonds suspendus, plaster, suspenden ceilings |
