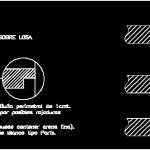ADVERTISEMENT

ADVERTISEMENT
Ceiling Light Detail DWG Detail for AutoCAD
Ceiling applied of plaster over flagstone
Drawing labels, details, and other text information extracted from the CAD file (Translated from Spanish):
viewed, semivisto, bisell, It is finished with a thin layer of paris white gypsum plaster., a first leveling layer of gray plaster containing sand is applied, cast, Wall, Ceiling applied plaster on slab, for possible cracks, perimetral buñ, gypsum plaster, cut, slab, Wall, It is finished with a thin layer of paris white gypsum plaster., a first leveling layer of gray plaster containing sand is applied, cast, Wall, Ceiling applied plaster on slab, for possible cracks, perimetral buñ, gypsum plaster, cut, slab, Wall
Raw text data extracted from CAD file:
| Language | Spanish |
| Drawing Type | Detail |
| Category | Construction Details & Systems |
| Additional Screenshots |
 |
| File Type | dwg |
| Materials | |
| Measurement Units | |
| Footprint Area | |
| Building Features | |
| Tags | abgehängten decken, applied, autocad, ceiling, DETAIL, DWG, flagstone, light, plafonds suspendus, plaster, suspenden ceilings |
ADVERTISEMENT
