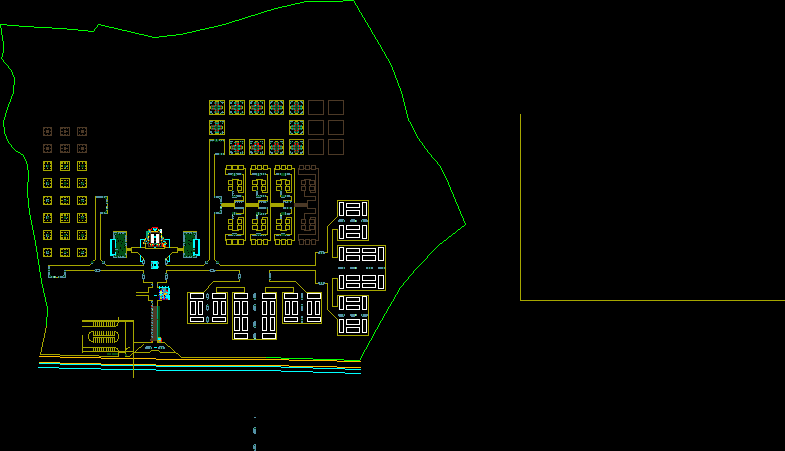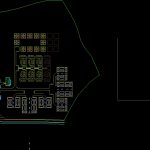ADVERTISEMENT

ADVERTISEMENT
Cemetery DWG Block for AutoCAD
Cemetery with administration – Parking zone with niches-Chapel – Columbaria – Mausoleums –
Drawing labels, details, and other text information extracted from the CAD file:
hall, npt., recepcion, sshh cab., npt., espera, npt., hall ingreso, npt., contador, npt., jefe de ventas, npt., secretaria, adminitrador, npt., sshh, npt., floreria, npt., ingreso principal, npt., guardiania, npt., vidrio templex mm, sshh dam., sala, npt., altar, npt., sacristia, npt., atrio, npt., coro, terraza, npt., terraza, npt., campanario, npt.
Raw text data extracted from CAD file:
| Language | English |
| Drawing Type | Block |
| Category | Misc Plans & Projects |
| Additional Screenshots |
 |
| File Type | dwg |
| Materials | |
| Measurement Units | |
| Footprint Area | |
| Building Features | Parking, Garden / Park |
| Tags | administration, assorted, autocad, block, cemetery, DWG, parking, zone |
ADVERTISEMENT
