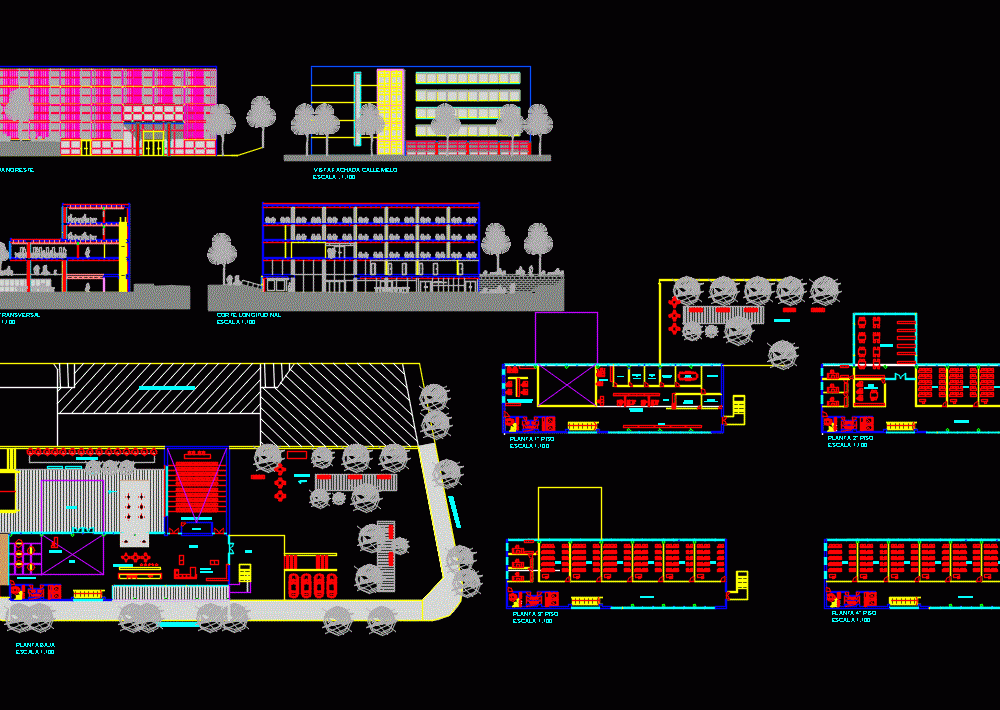ADVERTISEMENT

ADVERTISEMENT
Center For Advanced Studies DWG Block for AutoCAD
High Studies Center of the university.
Drawing labels, details, and other text information extracted from the CAD file (Translated from Spanish):
mit, mingit-g, foyer, hall, exhibitions, reports, bar-cafeteria, bookstore, thematic, access, conference room, street pacheco de melo, pje. cantile, azcuenaga street, informatica address purchases and supplies, bedelia, administrative technical office, student direction, personnel office, treasury, general secretary, quartermaster, meeting room, office, academic direction, administrative direction, classroom, multimedia classroom, circulation, deposit, expansion-bar, patio, water mirror, dry plaza, library, engineering faculty, archive, caefa uba, auditorium
Raw text data extracted from CAD file:
| Language | Spanish |
| Drawing Type | Block |
| Category | Cultural Centers & Museums |
| Additional Screenshots |
 |
| File Type | dwg |
| Materials | Other |
| Measurement Units | Metric |
| Footprint Area | |
| Building Features | Deck / Patio |
| Tags | autocad, block, center, CONVENTION CENTER, cultural center, DWG, high, museum, schools, studies, university |
ADVERTISEMENT
