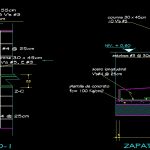ADVERTISEMENT

ADVERTISEMENT
Central Footing DWG Detail for AutoCAD
Structural detail armer of central moved footing – Plant – Elevation
Drawing labels, details, and other text information extracted from the CAD file (Translated from Spanish):
dice, Intermediate shoe zc, Concrete template, Niv, Stirrups, Longitudinal steel, Contratrabe, V’s, Transverse steel, staple, V’s, Tepetate stuffing, Contratrabe, V’s, column, V’s, V’s, anchorage, V’s, detail, Stirrups, V’s, column, V’s, Contratrabe, dice, You v’s
Raw text data extracted from CAD file:
| Language | Spanish |
| Drawing Type | Detail |
| Category | Construction Details & Systems |
| Additional Screenshots |
 |
| File Type | dwg |
| Materials | Concrete, Steel |
| Measurement Units | |
| Footprint Area | |
| Building Features | |
| Tags | armer, autocad, base, central, DETAIL, DWG, elevation, footing, FOUNDATION, foundations, fundament, plant, structural |
ADVERTISEMENT
