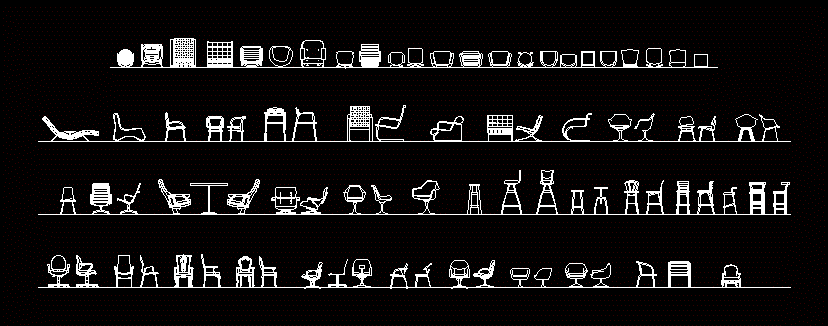ADVERTISEMENT

ADVERTISEMENT
Chairs In Plan And Elevation 2D DWG Plan for AutoCAD
2d blocks of seats for AutoCAD drawing in plan and elevation
| Language | English |
| Drawing Type | Plan |
| Category | Furniture & Appliances |
| Additional Screenshots | |
| File Type | dwg |
| Materials | |
| Measurement Units | Metric |
| Footprint Area | |
| Building Features | |
| Tags | autocad, blocks, chair, chairs, chaise, drawing, DWG, elevation, furniture, plan, SEATS, stool |
ADVERTISEMENT
