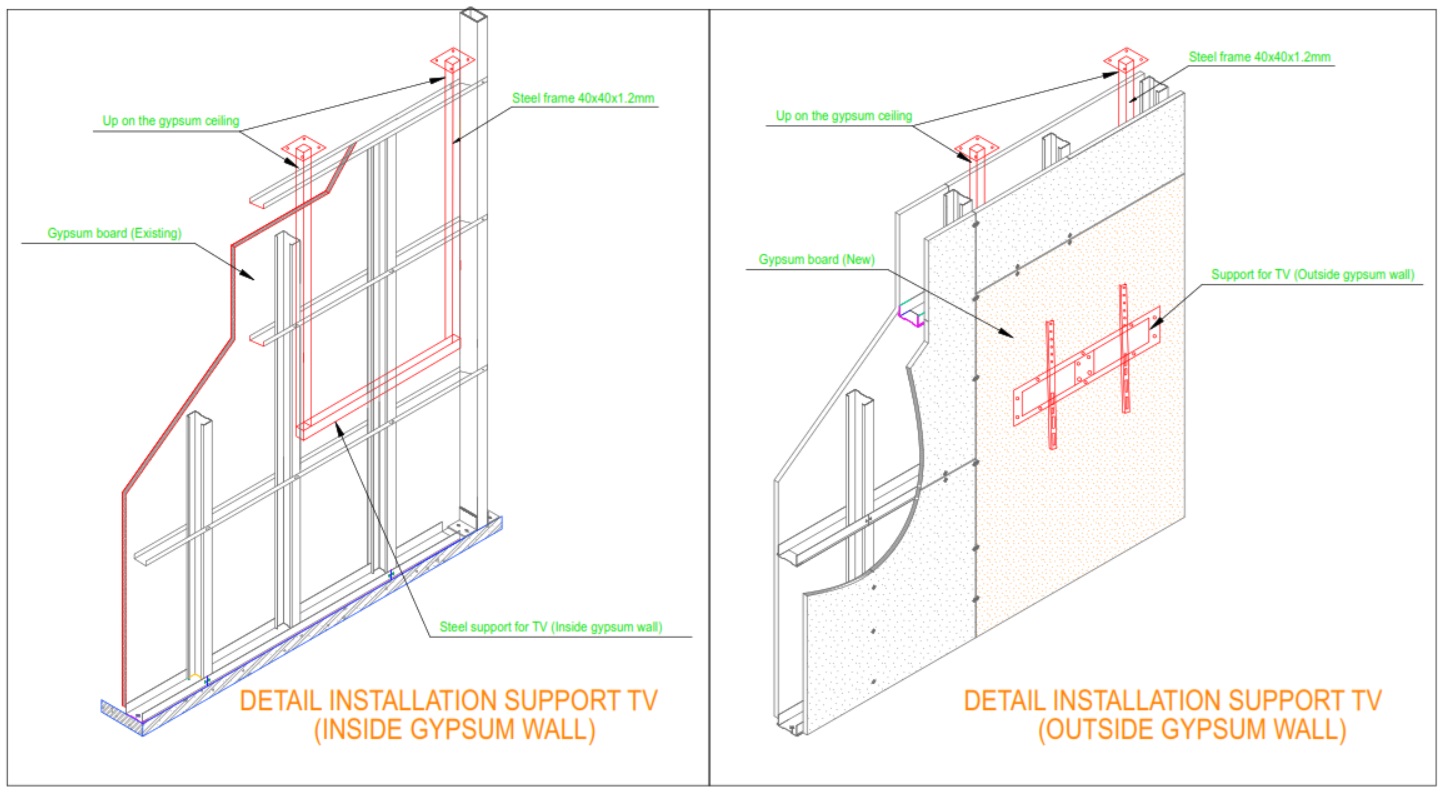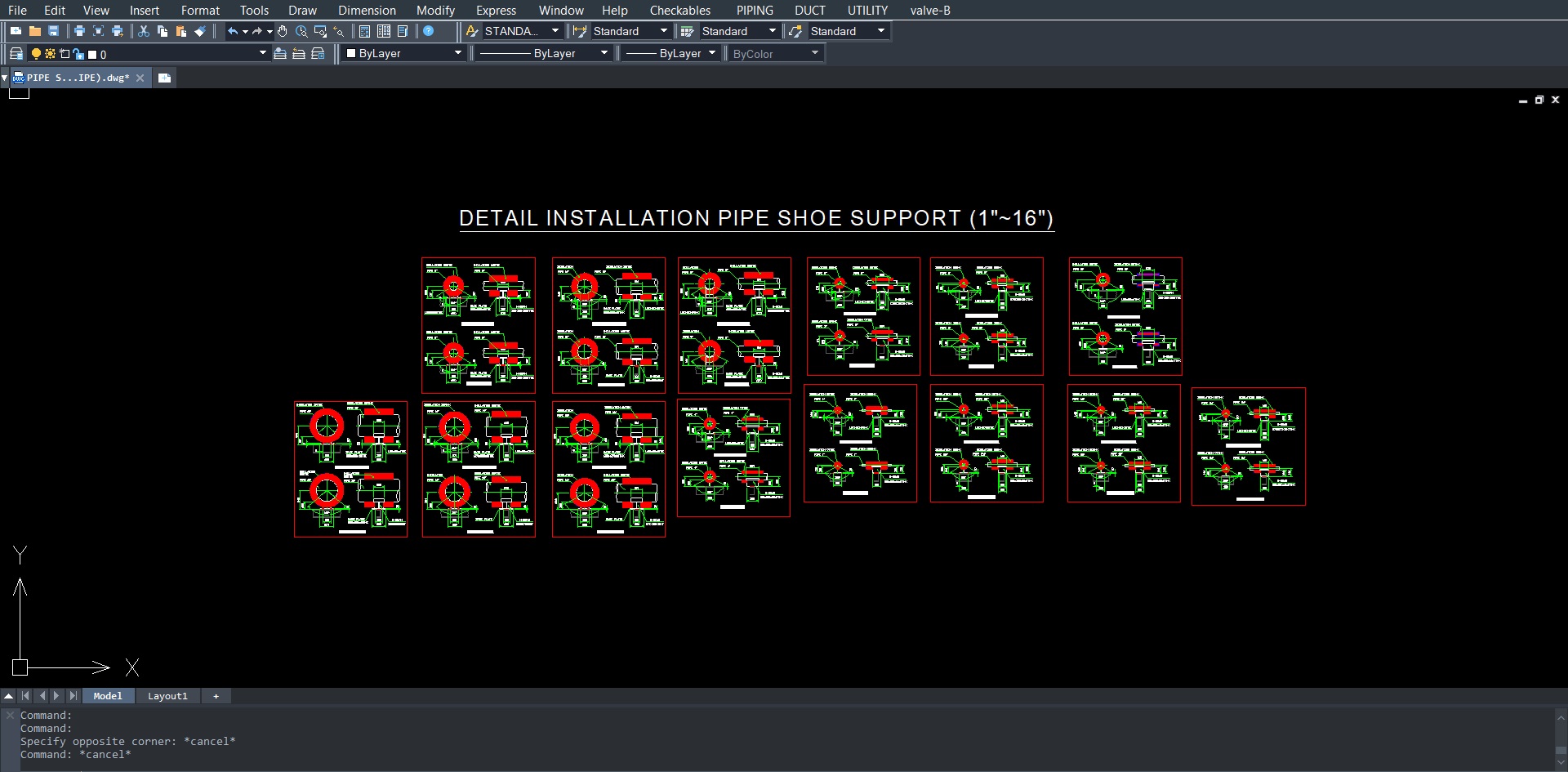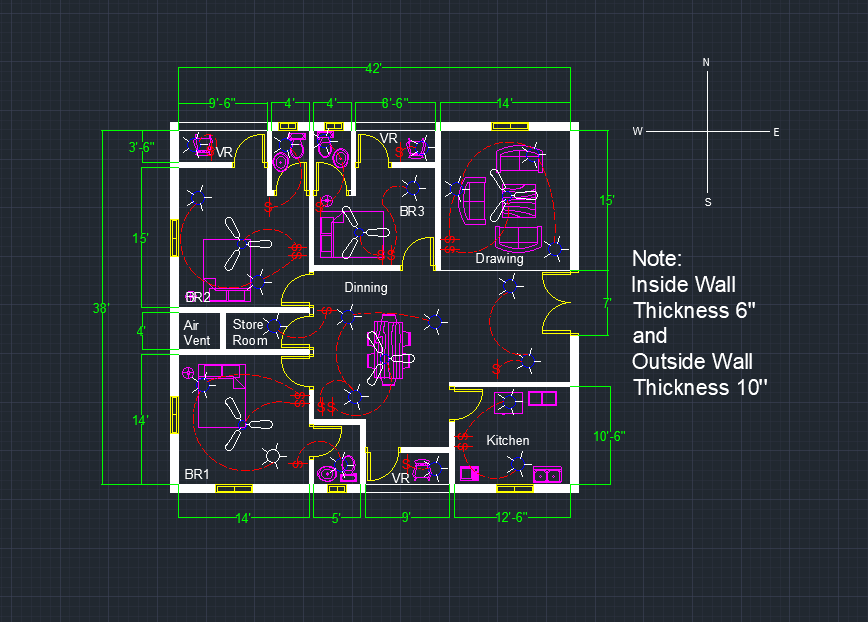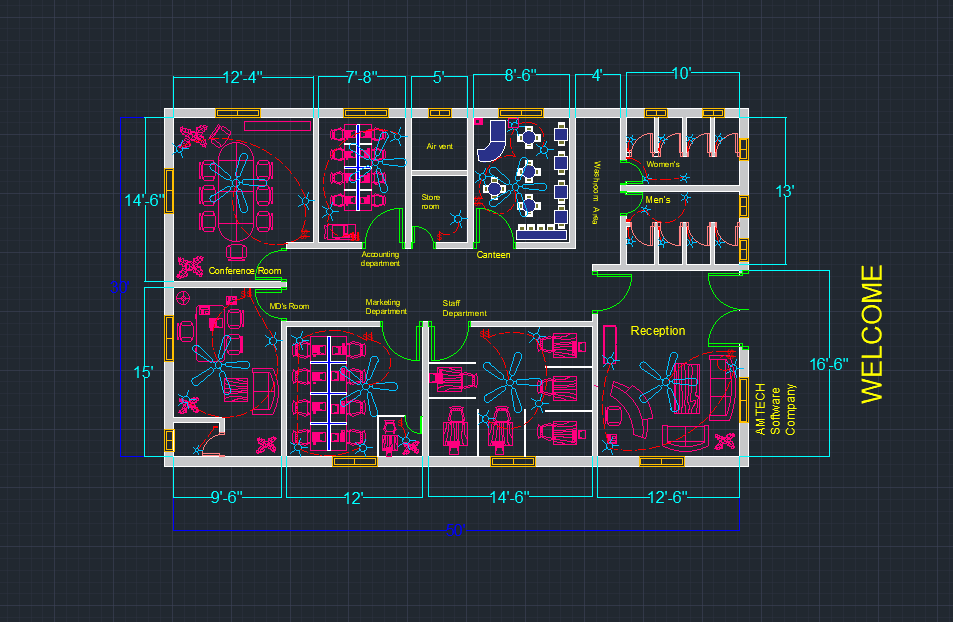
Detail support for television
Detail support for television (tested & successfuly working after installation) This file is Autocad 2007 format Thank you for watching & using it. Language English Drawing Type Detail Category Drawing…

Detail support for television (tested & successfuly working after installation) This file is Autocad 2007 format Thank you for watching & using it. Language English Drawing Type Detail Category Drawing…

DETAIL INSTALLATION PIPE SHOE SUPPORT (1″~16″) All drawings are drawn at 1:1 scale with full detailed dimensions All drawings are according to support standards Using & drawing by Autocad 2007…

A simple floor plan of your flat in AutoCAD electrical. EQUIPMENT : AutoCAD Electrical CAD Drawing Software. Language English Drawing Type Detail Category Interior Design Additional Screenshots File Type dwg…

Single Line Diagram of Basic 11 KV/ 400 V Substation in AutoCAD Electrical Current File format: AutoCAD 2018 Drawing Language English Drawing Type Detail Category Blocks & Models Additional Screenshots…

Title: Floor Plan and Electrical Wiring Layouts of an Office Space in AutoCAD Electrical (AutoCAD 2018 Drawing) Language English Drawing Type Detail Category Office Additional Screenshots File Type dwg Materials…

