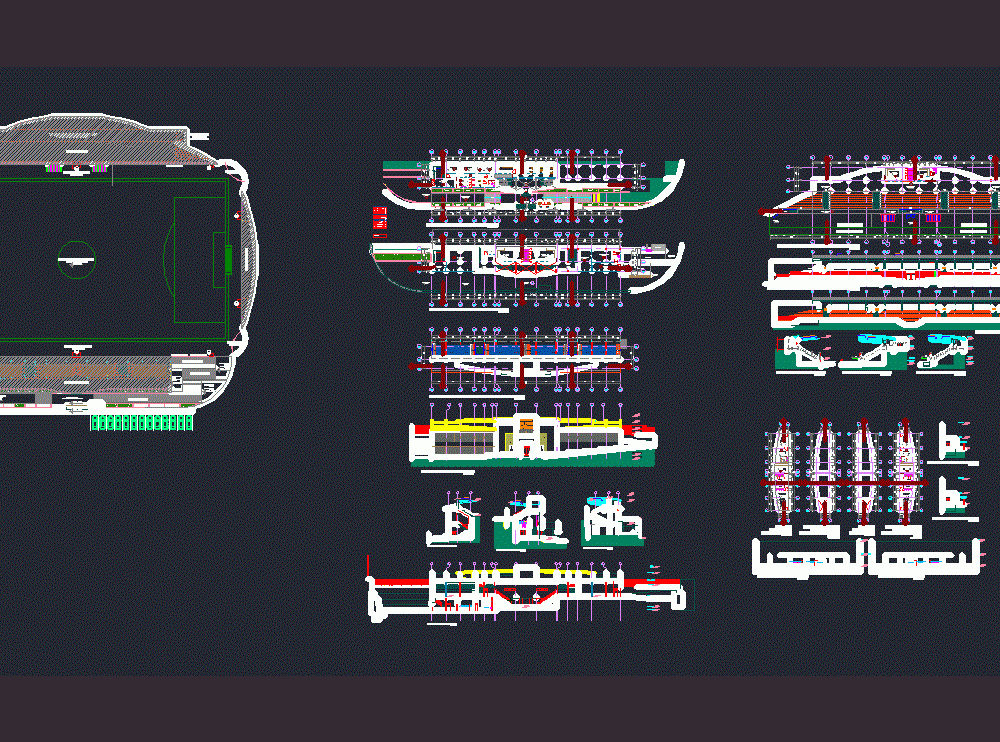
Chana Stadium DWG Block for AutoCAD
PLANO PLANTS AND CUTS – CONSTRUCTIVE CORTES STADIUM .
Drawing labels, details, and other text information extracted from the CAD file (Translated from Spanish):
loeality, district, region, province, location, project :, date :, approved :, drawing :, plane :, scale :, design :, architecture, huari, ancash, san pedro chana, urban district of san pedro, rahuaychacra en the area, responsible: san pedro de chana, district municipality, section, det., npt, elevation laeral tribune nore, passageway, lower, tarred and painted, rostrum, nore, supeior, polycarbonate, tijeral, metal, oe. a, oe.c, oe.b, oe.d, oe.e, oe.f, oe.g, oe.h, oe.i, oe.j, oe.k, oe.l, oe.m, oe.n, oe.o, oe.p, east block, west block, nore block, south block, door number, west block door box, iem, width, height, description, shutter door, window no., box windows, aluminum and glass frame, alphabetizer, quantity, quantity, caption, cp: floor change, plywood door, melamine door, glass door, glass box, has no, eb, ea, ec, door grille metal, nh, ng, nf, ne, nd, nc, nb, na, sh, sg, sf, s. e, sd, sc, sb, sa, stained glass, first level of grandstand, second level of grandstand, coverage, west – coverage, popular area, oeb, oec, oeh, oei, oej, oek, oel, oem, oen, oeo, oep, oed, oee, oef, oeg, sports field plant, this – coverage, upper, roof, limie de muro, ramp rest floor polished textured cement, home court deprotiva, athletic track, field of gras, structure metal, see detail of Olympic mesh
Raw text data extracted from CAD file:
| Language | Spanish |
| Drawing Type | Block |
| Category | Entertainment, Leisure & Sports |
| Additional Screenshots |
 |
| File Type | dwg |
| Materials | Aluminum, Glass, Wood, Other |
| Measurement Units | Metric |
| Footprint Area | |
| Building Features | |
| Tags | autocad, block, constructive, cortes, court, cuts, DWG, feld, field, plano, plants, projekt, projet de stade, projeto do estádio, sport, stadion, Stadium, stadium project |
