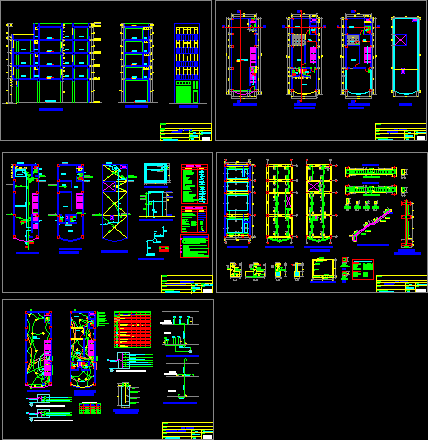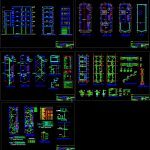
Chiclayo Office Building DWG Section for AutoCAD
Chiclayo Office Building – Plants – Sections –
Drawing labels, details, and other text information extracted from the CAD file (Translated from Spanish):
typical plant, guillermo cadenillas vasquez, sanitary facilities, commercial premises, arq. luis lengua hinojosa, fencing chiclayo-, professional responsible :, owner :, floor :, project :, location :, jorge salazar, revised :, llh, drawing :, scale :, lamina :, date :, symbol, description, legend – water, legend – drain, pvc drainage pipe – salt, pluvial drainage pipe pvc-salt., vent pipe. pvc – salt, blind box with, threaded register, drain, register box, bottom level, lid cap, drain, simple yee, technical specifications, the spherical valves will be of type bronze, and will go between universal joints., perform the following test :, through the wall, the water pipes will be pvc – sap class, all the water pipes run preferably, before covering the water pipes they should, by hand pump they will have to support, tub. hot water, water meter, cold water pipe, pipe crossing, tee, cross, filling valve, t with descent, t with rise, gate valve, globe valve, reduction, universal union, monophasic energy, pump , plumbing, pumping system, pvc valve, bucket with, detail-elevated tank, roof level, pump stop, pump start, overflow cone, air gap, cistern-detail, pluvial drainage, comes from public network , cistern, office, bathroom, hall, patio, structures, variable, zapata – column, detail of, detail cistern, dd, cc, bb, aa, coating :, concrete :, stair detail, cc, bb, aa, yy , xx, lightened, typical, foundations, typical, electrical installations, phone lifts, board elevation, tdg, grounding, well detail, copper rod, free of pedrons, sifted earth and, connection clamp, for rod and cable, pvc sap, tdg. single line diagram, grounding, simultaneous, demand, installed, quad power range, factor, floor, power, maximum, pass box, octog., fº gº, mad., legend, material, shape, rect., quad., waterproof outlet, ceiling, spot light output, cable circuit tv antenna, circuit per floor, kwh meter, earthing hole, distribution board, switch switch, outlet outlet, single switch, bell pushbutton, double switch, bell circuit, telephone circuit, exit for lighting, outlet for bracket , electric pump, bell, telephone outlet, cable TV antenna outlet, sheath, low bell lines, telephone, enter lines, antenna cable tv, goes to tdg, commercial, local, architecture, duct, cortea – a, corteb – b , facade, roof
Raw text data extracted from CAD file:
| Language | Spanish |
| Drawing Type | Section |
| Category | Office |
| Additional Screenshots |
 |
| File Type | dwg |
| Materials | Concrete, Other |
| Measurement Units | Metric |
| Footprint Area | |
| Building Features | Deck / Patio |
| Tags | autocad, banco, bank, building, bureau, buro, bürogebäude, business center, centre d'affaires, centro de negócios, chiclayo, DWG, escritório, immeuble de bureaux, la banque, office, office building, plants, prédio de escritórios, section, sections |
