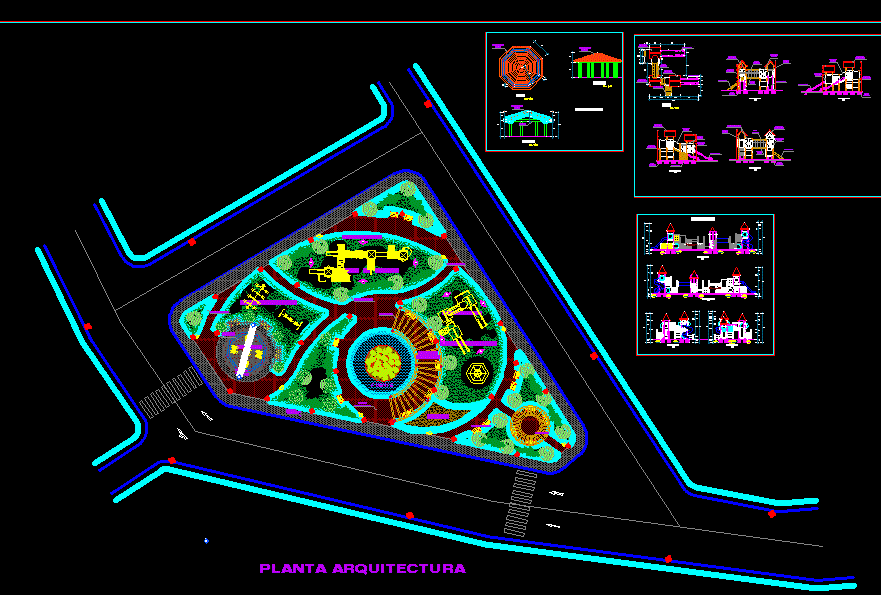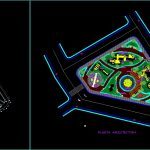ADVERTISEMENT

ADVERTISEMENT
Children Park DWG Full Project for AutoCAD
PROJECT LOCATED IN TACA – AYACUCHO WHOSE FUNCTION IS RECREATION FOR PEOPLE , SOCIAL AND CULTURAL ,HOW THIS IMAGE TO TOWN.
Drawing labels, details, and other text information extracted from the CAD file (Translated from Spanish):
playground, rest area, wooden gazebo and tile roof, wooden pergolas, wooden and concrete benches, red-colored matched adoquin floor, gray hexagonal adoquin floor, ceiling projection, beam projection, floor, elevation, cut aa, details of gazebo, covered with tile artezanal, concrete die, anchor type, sand, game details, location of radios, plant architecture, wooden ceiling overlaid with enamel, anchor type crow’s feet, wooden staircase, wood clad with enamel, metal slide, enamel-coated wood
Raw text data extracted from CAD file:
| Language | Spanish |
| Drawing Type | Full Project |
| Category | Parks & Landscaping |
| Additional Screenshots |
 |
| File Type | dwg |
| Materials | Concrete, Wood, Other |
| Measurement Units | Imperial |
| Footprint Area | |
| Building Features | |
| Tags | amphitheater, autocad, ayacucho, children, cultural, DWG, full, function, image, located, park, parque, people, Project, recreation, recreation center, social |
ADVERTISEMENT
