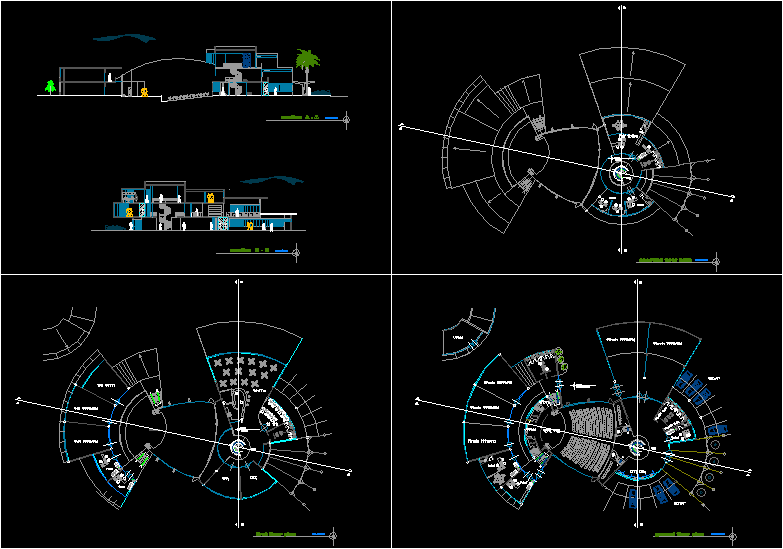ADVERTISEMENT

ADVERTISEMENT
Chlildren’s Art Museum DWG Block for AutoCAD
Art museum for child
Drawing labels, details, and other text information extracted from the CAD file:
almacen, guardiania, hecho por coco, n.p.t., s.h, v – d, v – v, escenario, ground floor plan, first floor plan, secound floor plan, section a – a, hall, section b – b
Raw text data extracted from CAD file:
| Language | English |
| Drawing Type | Block |
| Category | Cultural Centers & Museums |
| Additional Screenshots |
 |
| File Type | dwg |
| Materials | Other |
| Measurement Units | Metric |
| Footprint Area | |
| Building Features | |
| Tags | art, autocad, block, child, CONVENTION CENTER, cultural center, DWG, educational institution buildings, museum |
ADVERTISEMENT
