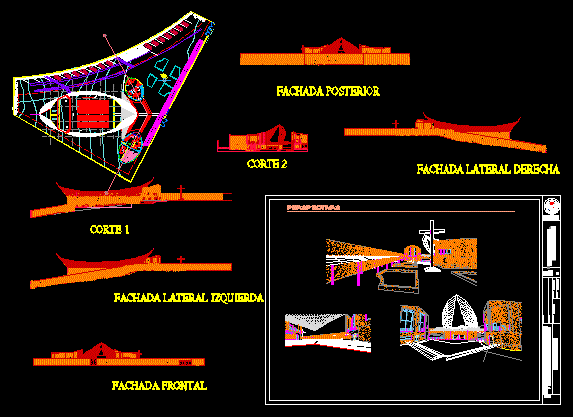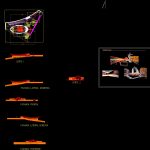ADVERTISEMENT

ADVERTISEMENT
Church Project DWG Full Project for AutoCAD
Church Project – Plants – Sections – Views
Drawing labels, details, and other text information extracted from the CAD file:
sheet, sheet title, description, project no:, copyright:, cad dwg file:, drawn by:, chk’d by:, mark, date, owner, consultants, room, room, room, room, general.chip, doors windows., doors, general.sectione, doors, doors, metals.metal han, general, particular, salida vehicular, salida peatonal, doors, hombres, mujeres, multiple, doors, masonry.stone.gr, masonry.stone.ma, corte, fachada lateral izquierda, fachada frontal, fachada lateral derecha, fachada posterior, new, fau, indicadas, profesor:, contiene:, alumnos:, escala:, fecha:, paul vallejo, proyectos, perspectivas, tema: capilla, calif:, central del ecuador, de arquitectura urbanismo
Raw text data extracted from CAD file:
| Language | English |
| Drawing Type | Full Project |
| Category | Misc Plans & Projects |
| Additional Screenshots |
 |
| File Type | dwg |
| Materials | Concrete, Masonry |
| Measurement Units | |
| Footprint Area | |
| Building Features | |
| Tags | assorted, autocad, church, DWG, full, plants, Project, sections, views |
ADVERTISEMENT
