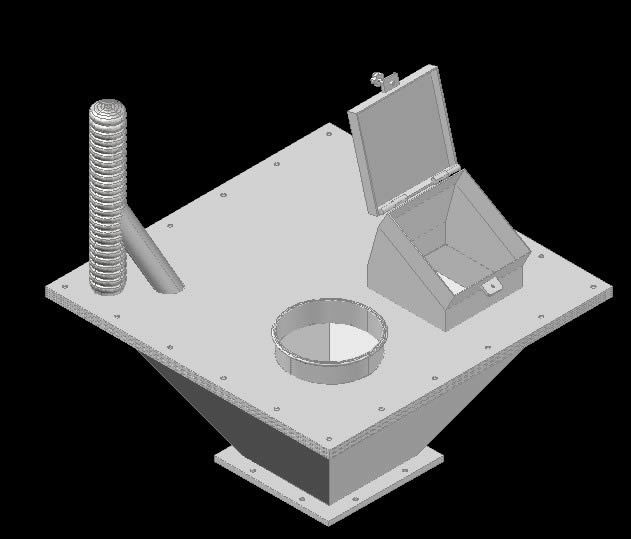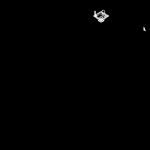
Chute 3D DWG Model for AutoCAD
CHUTE 3D
Drawing labels, details, and other text information extracted from the CAD file (Translated from Spanish):
any revision, should be done in CAD system, any revision should be revised in the system, reference plans, date, plan number, drawing, review, approval, description, no. of leaves, leaf. no., rev., client, esc :, initials, project no.-, acot :, description :, drawing no.:, process and design alco s.a. of c.v., limex, specialty: mechanical, covers, powder control room, powder reception hopper, s.a. cv, nestle industrial services, without, l.hdz, mahh, jha, hopper, mix, powder-assembly, lay-lifts, lay-out plant, typ, argon-welding, top view, isometric view, front view, detail of ring assembly, apply argon welding in union of accessories with lid, assembly, powder control room, l.hdz., powder reception hopper mexcla – details, lay – out elevations, lay – out plant, no., part., pcs., manual feeding, list of parts, feeding, outside hopper, notes, sanitary neoprene seal, lid, flange clamping to rotating, vent pipes, powder mix hopper, blanket filter, isometric view of the whole, isometric view of assembly
Raw text data extracted from CAD file:
| Language | Spanish |
| Drawing Type | Model |
| Category | Industrial |
| Additional Screenshots |
 |
| File Type | dwg |
| Materials | Other |
| Measurement Units | Metric |
| Footprint Area | |
| Building Features | |
| Tags | aspirador de pó, aspirateur, autocad, bohrmaschine, chute, compresseur, compressor, drill, DWG, guincho, kompressor, machine, machine de forage, machinery, máqu, model, press, rack, staubsauger, treuil, vacuum, winch, winde |
