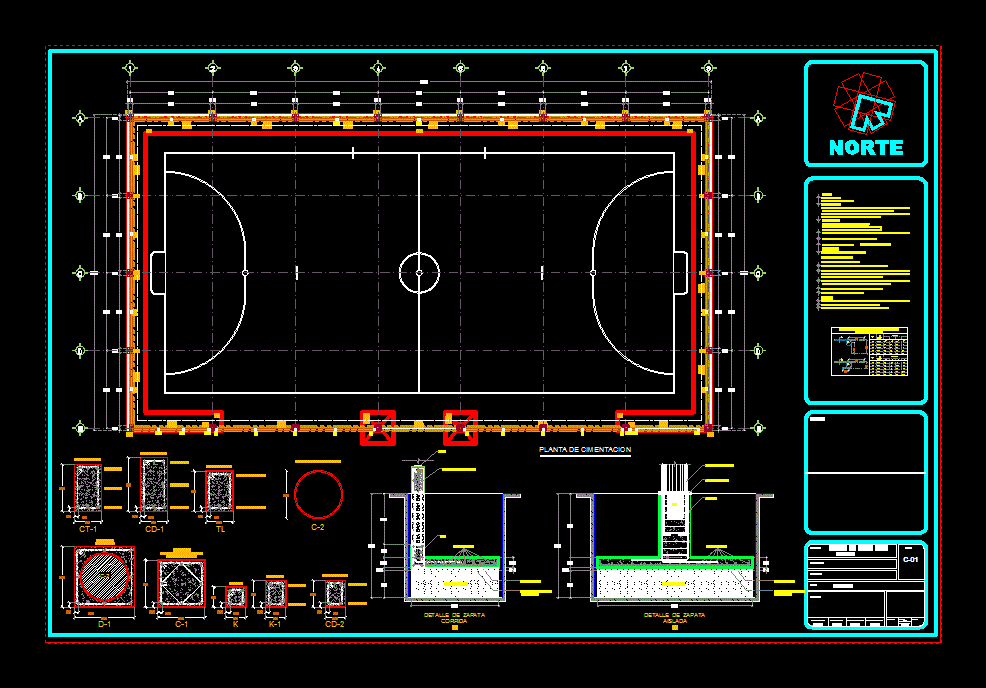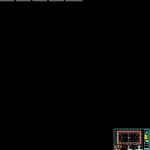
Cimentacion Room Soccer Field DWG Detail for AutoCAD
Map containing the foundation of a football field with room construction details
Drawing labels, details, and other text information extracted from the CAD file (Translated from Spanish):
north, npt, vehicular access, filled with improved material., armed by temperature with vrs. do not. cms. both senses., template, castle, contratrabe, dice, isolated footing, variable, dice, armed shoe with vrs. do not. cms. both senses., contratrabe, rods. do not. stirrups no. cm, castle, rods. do not. stirrups no. cm, column, rods. do not. stirrup cms., lock league, rods. do not. stirrups no. cm, castle, armex, rose bushes, north, av. of palmar, blvd pablo salazar, street oaxaca, tube of, of, tube of, chain, vars do not., vars do not. cm, concrete template, both senses, castle, vars do not., armex, vars do not., to the center, cm -1. extremes, vars do not., vars do not., its T. do not. cm, vars do not., its T. do not. cm, vars do not. do not., its T. do not. cm, vars do not. do not., vars do not., vars do not., its T. do not. cm, vars do not., vars do not., its T. do not. cm, metal column, detail of running shoe, castle, concrete template, vars do not. cm, chain, improved material, isolated shoe detail, concrete template, vars do not. cm, improved material, dice, metal column, connection plate, cimentacion plant, north, seals., key:, free surface, area to construct p. b., sup of the land, Location:, draft:, owner:, draft:, flat:, area build p. to., dimensions:, meters, scale:, I digitize:, date:, room fulbl court, new building, foundation, of steel in the same section., bending rods., hooks folds., steel, the minimum length in anchorage will be of times the diameter, reinforcing steel., concrete, the minimum length in times will be the minimum diameter, the concrete must vibrate to be pricked with rods to exclude the air obtain, a better piece of dimensions will hit the outside of the, the free coatings on the elements are as follows:, in rod stirrups the folds will be made around a bolt, the anchor hooks should be made around a bolt having a, carefully to facilitate the accommodation of the concrete., the maximum aggregate size will be, castles chains cms. slabs cms. should use metal saddles., the casting of each structural element must be monolithic., concrete with indicated resistances will be used:, the rods not. must be of, having an equal diameter greater than twice the diameter of the rod., diameter equal to six times the diameter of the rod., the rods not. in must be of, the roof slabs will have a thickness of cm., roof tile, should not overlap more than, castles, the rods will be cold folded., cramp, care should be taken to ensure that the frame is level before casting., the casting must be wetted prior to casting., before being used in, the wood should be applied oil., hooks, hooks, bar, do not., bar, do not., diameter, of the bar, diameter, of the bar, the rods not. in must be of, model foot, architectural plant
Raw text data extracted from CAD file:
| Language | Spanish |
| Drawing Type | Detail |
| Category | Construction Details & Systems |
| Additional Screenshots |
 |
| File Type | dwg |
| Materials | Concrete, Steel, Wood |
| Measurement Units | |
| Footprint Area | |
| Building Features | |
| Tags | autocad, base, cimentacion, construction, DETAIL, details, DWG, field, football, FOUNDATION, foundations, fundament, map, room, soccer |
