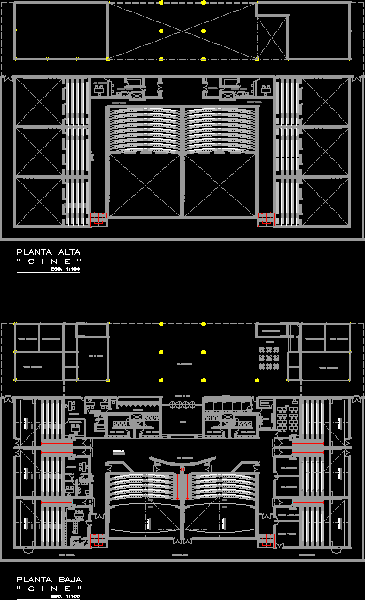ADVERTISEMENT

ADVERTISEMENT
Cinema DWG Block for AutoCAD
cINEMA LOCATED INSIDE A COMMERCIAL MALL;IT HAS 8 SALAS; GERENCY; EMPLOYED AREA;CORRIDORS; TECHNICS ROOMS; SUM; MACHINE ROOMS; CAFETERIAS;SWEETS; ETC.
Drawing labels, details, and other text information extracted from the CAD file (Translated from Spanish):
sanit. Men, sanit. women, candy stores, kitchen, pantry, sum, foyer, entrance hall, cafeteria, games room, commercial stores, general manager, kitchen, accounting, ticket offices, jeefaturas, secretary, locker room, staff room, hall distributor, machine room , deposit – recycled, deposit – garbage, exit hall, exit, entrance to the cinema, ground floor, top floor, production manager, technical staff, technical hall
Raw text data extracted from CAD file:
| Language | Spanish |
| Drawing Type | Block |
| Category | Entertainment, Leisure & Sports |
| Additional Screenshots |
 |
| File Type | dwg |
| Materials | Other |
| Measurement Units | Metric |
| Footprint Area | |
| Building Features | |
| Tags | Auditorium, autocad, block, cinema, commercial, DWG, located, mall, rooms, Theater, theatre |
ADVERTISEMENT
