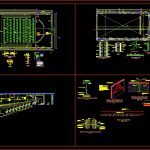
Cinema – Several Details DWG Detail for AutoCAD
Development of cinema – Constructive system and details
Drawing labels, details, and other text information extracted from the CAD file (Translated from Spanish):
floor requirements for, – it is suggested that the proportion for the floor be, installation of your seats, concrete floor, floor, chair model line, side view, no scale, drilling template, convention, lintel, stainless, nail steel, drawer frame, apply wood, glass wool, pasty and painted, wood panel, on the floor, rubber stop, cut bb, glass, wool, frame, rubber, top, wood, applies of, between sheets of doors, overlap, acoustic solution, cut aa, cut cc, plant doors for rooms, screw, self-tapping, porous rubber, hinge, detail of doors for rooms, elevation, embed, latch for, steel squeegee , embedded drum, lock, painted and pasted, agglomerate, wooden door, floor, see detail and, bench, model, wall, brick, column, acoustic coating, drywall panel, drywall, false partition, color change, carpet, vacuum, glass wool, ri the metal, metal parante, plaster, regular plaster, national gypsum, long, dietrich metal rail, fixed to the floor, detail of acoustic wall, wall, needle tip screw, cornet head, florence series, projection, cabin, beige , alternating nails, parante fixation, brick wall, false floor, porous, rubber top, floor finish meeting, gray color, carpet floor, ceramic carpet, screen, ecran, pro form all purpose mastic national gysum, axis of parante, npt, speaker, anteroom, high traffic, maroon polypropylene, covered with carpet floor, gray color polypropylene, false ceiling, thermoacoustic tiles, coated with fabric, acoustic wall, veneered with wood, carpet, countertop, tarrajeo, painted, acoustic tiles, brand Armstrong, suspension system, false ceiling, dowel, plastic, mortar, fastening, with screw, self-tapping, mooring, hilti, anchoring, expansion, lightened slab, detail of false ceiling, detail of false sky to wall, referential detail of, curb and putty, luminaire, with plaster plates, lined of structure, union between drywall plates, installation of rail
Raw text data extracted from CAD file:
| Language | Spanish |
| Drawing Type | Detail |
| Category | Entertainment, Leisure & Sports |
| Additional Screenshots |
 |
| File Type | dwg |
| Materials | Concrete, Glass, Plastic, Steel, Wood, Other |
| Measurement Units | Metric |
| Footprint Area | |
| Building Features | |
| Tags | Auditorium, autocad, cinema, constructive, DETAIL, details, development, DWG, system, Theater, theatre |
