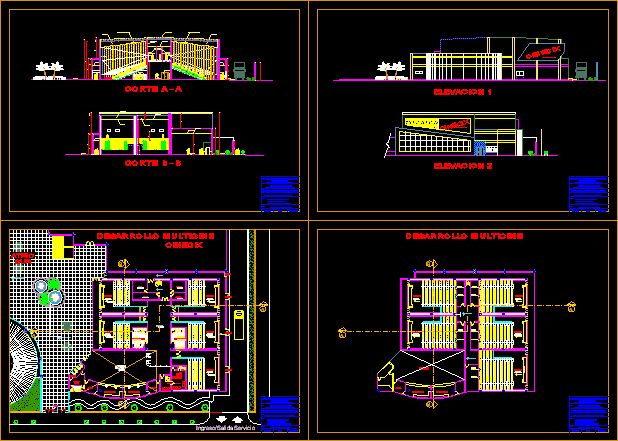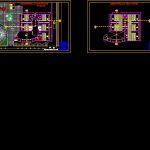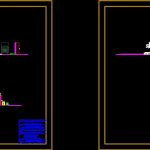
Cinemas – Project DWG Full Project for AutoCAD
Cinemas – Plants – Sections – Elevations
Drawing labels, details, and other text information extracted from the CAD file (Translated from Spanish):
hall, polished concrete, npt., white, capacity, emergency, exit in case, personnel, income alone, service, myl, ticket office, room, count, foyer, candy outlet, cinecix, atrium, south, workshop architectural design ix, commercial megacity – chiclayo, date :, scale:, alexander renteria peña, theme :, plane :, code :, student :, chair :, course :, professional architecture school, f. i. c. s. a., national university pedro ruiz gallo, arq. javier llorach walls, arq. marco merino, arq. jose lopez galvez, development multicine, shm, shh, administration, control, deposit, movies, machines, garbage, warehouse, store, meals, video and audio projection, projection of lights, laminate floor witex, lotec system brown, of high traffic, porcelain stoneware, polished and burnished, concrete floor, screen, cto. projection, aisle, sh.mujeres, multiplexes development – cuts, cut a – a, plenium, false ceiling plasterboard ceiling, metal trusses, heavy laminated glass window, plastered concrete wall, false sky, the best in cinemas , cut b – b
Raw text data extracted from CAD file:
| Language | Spanish |
| Drawing Type | Full Project |
| Category | Entertainment, Leisure & Sports |
| Additional Screenshots |
  |
| File Type | dwg |
| Materials | Concrete, Glass, Other |
| Measurement Units | Metric |
| Footprint Area | |
| Building Features | |
| Tags | Auditorium, autocad, cinema, DWG, elevations, full, plants, Project, sections, Theater, theatre |
