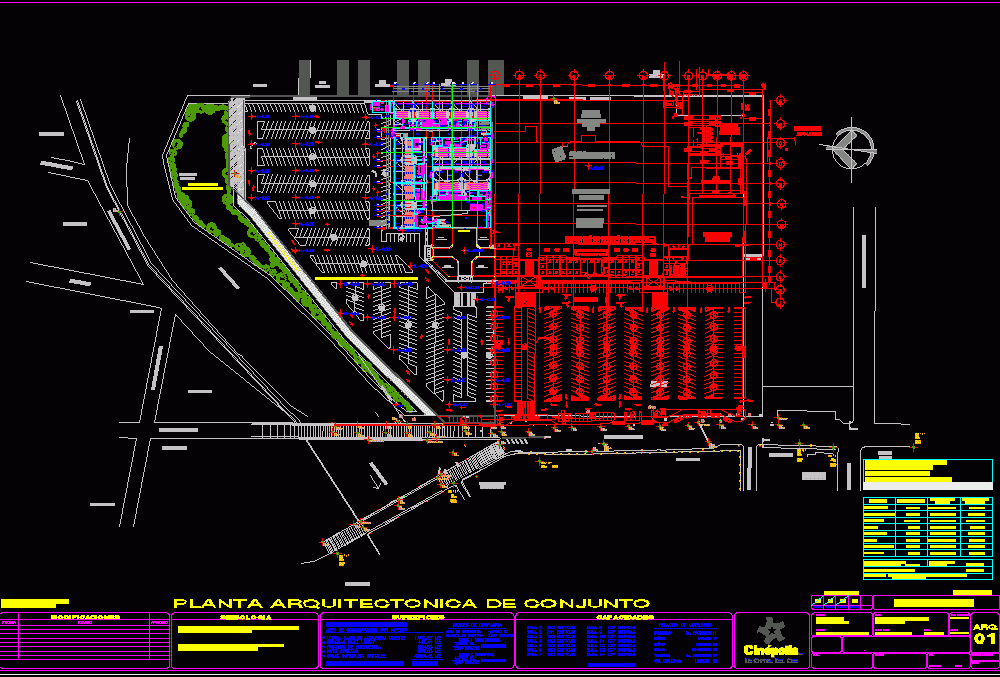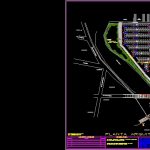
Cinepolis Puerto Vallarta DWG Block for AutoCAD
Architectural plant of Cinepolis super-market Soria Anchor Store
Drawing labels, details, and other text information extracted from the CAD file (Translated from Spanish):
tel, f.o., accumulators, pta. emerg., escape, schindler, low, elevator, handicap, baffle wall, lobby, candy, syrups, food preparation, shelf for bib, minisplit, sink for pots, optional, shelving, refrigerator, horizontal freezer, tank, rust, deposit of, garbage and brooms, metal, cinecafe, cellar, tables area, advertising, women’s toilets, tarja, men’s toilets, access, extinguisher, syrup rack, cashier, automatic, employee room, lockers, food, spike, freezer , baguettes, counting, lockers, billboards, cistern, return to, register, filter room, chocolates, cellar, devil, trash can, tilt, dry, ice maker, preparation, tarja, tonnage, vertical cooler, low of, hall, exit of, emergency, toilet, cabinet, videogames, departure hall, customers, attention to, wardrobe, metal curtain, cinepolis access, exit, shelves for b. i. b., dulcipolis, winery dulcipolis, safe, controls, accounting, bathroom, manager, training room, electrical room, fuel, cardboard boxes, room, garbage, cto.mantenimiento, administrative, sub manager, candy, duct, electric , air duct, air, green area, reservation, cfe, telmex, advertisement, npt, stn, acn, lcr, level tub.hid., bnv, pvt, n.inst., semaforo, n_arrastre, av. j. jose gonzalez gallo, av. Francisco Villa, Rio Pitillal, Av. j. neighborhoods, street agustin flores, av. emiliano zapata, av. juarez, guerrero street, issste clinic, housing area, yard of the town hall machinery, residential area, baldio lot, water well disabled, existing construction, for rainwater channel, tabicon wall, surface, review, modifications, preliminary project, nonconstructive , date, overall architectural plan, heights and marked levels must be respected, all the levels correspond to the level, in architectural project., aprobo, simbología, surfaces, capacities, vo. bo.:, project:, location:, puerto vallarta, pto. vallarta, jalisco, level of layout, architectural, architectural plan, set, plan :, type of plan :, scale :, work :, constructor :, arch., date of printing :, file :, expert :, drawing :, date of elaboration :, revision, concept, no. minimum of commercial premises, drawers, no. of drawers, required, movie theaters, management, public toilets, warehouses, food and beverages, video games, observations, or projection booths, required, regulation in cinepolis, total of drawers, Total parking available:, puerto vallarta, jalisco, access plaza., permit, cto. employees, relationship of furniture, bathrooms, construction area by levels, level booths, total area of construction, normal rooms, digital, emergency corridors, wineries lobby level, lobby, corridors acc., serv. customer, indices of occupation, truck stop, emblem tower, taxis, sales floor, warehouses ,, preparations, cameras and, banqueta, subancla a, maneuvers, offices, substation, bulldozer, ramp, proy. of, cover, pumps, projection cistern, container, n.p.t., courtyard, shed, premises, npl
Raw text data extracted from CAD file:
| Language | Spanish |
| Drawing Type | Block |
| Category | Entertainment, Leisure & Sports |
| Additional Screenshots |
 |
| File Type | dwg |
| Materials | Other |
| Measurement Units | Metric |
| Footprint Area | |
| Building Features | Garden / Park, Deck / Patio, Elevator, Parking |
| Tags | anchor, architectural, Auditorium, autocad, block, cinema, DWG, plant, puerto, store, supermarket, Theater, theatre, vallarta |
