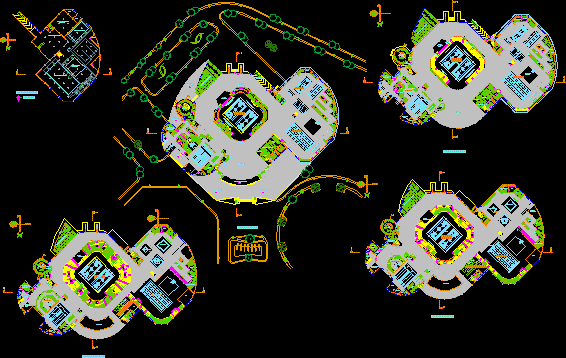
City Sports DWG Full Project for AutoCAD
thesis final – Project School of Architecture
Drawing labels, details, and other text information extracted from the CAD file:
rectangular table, executive chair, basement ramp, practice pool above, water storage tank, diving pool above, competition pool above, air conditioning plant, electricity rm, work station, security rm, duty incharge, pump, chemical storage, storage, ph control, filteration, chlorination, pool water balance, basement plan, indoor sports gymnasium, imran liaqat, s p o r t s c i t y, side chair, tank toilet, oval lavatory, round table, or table, oval table, self service counter, waiter station, washing, cold food, dry storage, cooking kitchen, take way, pantry hot food, wet storage, take away serving counter, electricity room, raised podium, diviing pool, c o m p e t i t i o n p o o l, ent, emergency, practice pool, s t a g e, cafeteria, public toilets, v.i.p., seating, judges, players changing rooms, and lockers, toilets, each, showers, managment off, duty office, squash, court, competition, control, media rm, pre function area, emergency exit, toilet, practice, trainnee off, spectators, competition hall, table tennis, store, practice rm, reception, registration, vip lounge, automatic pinsetter, service aisle, tool area, pin storage area, bowling alley, spectators seats, finish rm, lockers, general servive office, gents exercise gym, ladies exercise gym, merchandize kiosks, arena circulation area, play area, visitors bench, exit, examination, medical facilities, doctor’s rm, players toilets, meeting lounge, players rest room, male toilets, female toilets, pool side storage, newsmen room, broad casting room, pool control, players lounge, umpire’s room, life guard’s rm, shallow side, deeper side, electricity, fire security, pool incharge, game analyser rm, first aid, circulation, ticket off, guard rm, atrium above, entrance lobby, team gathering area, basketball, badminton, volleyball, team benches, vip inclosure, stroage, arena, guard room, security, commentator’s box, sound control, news men room, umpire’s rm, doctor’s room, first aid rm, game analyser, squash zone, aquatic zone, reception, cleaner’s rm, arena’s vip, entrance, circulation area, spectators benches, refreshment and cigerate area, s p o r t s c i t y, section at cc’, teflon mounted on top, basement, aesthetical not structural, detail at a, detail at b, section at a a’, arena play area, arena seating area, members lounge, visiters gallery, detail at c, section at bb’, constant, eye spacing, seating gradient, detail at c, false ceiling, compacted earth, sand filling, detail at d, detail at b, into water, turned down, edgetile, in contrast, competition, added for, timming pad, pool water overflows, into a continuous chain, water level, inlet piping, pvc gutter grating, concrete gutter, pool deck, wall inlet, concrete pool, step down gutter, wall section with, entrance lobby, plywood deck, hardwood strips, rubber pads, moisture barrier over concrete slab, hardwood strips on a two-layer deck of plywood supported on rubber shock pads over a moisture barrier on a concrete sub-floor., hardwood on plywood, softwood battens, rubber pad or strips, levelling shims, hardwood strips supported by softwood battens on rubber strips or pads over a moisture barrier on a concrete sub-floor., solid hardwood on battens, hardwood veneer, softwood layered core, under board, resillent strips, laminated timber planks with interlocking joints on rubber strips over a moisture barrier on a concrete sub-floor., hardwood veneer on softwood core, slab, plywood, face, nail, blind, power actuated, fastner, wall, line, shoe, mold, polyethylene, film, pool floor specifications, push button, external electric panel, spragers for air distribution in the pool bottom, distribution manifold, instant release valve, air tank, air compression, pool cycle, asphalt, felt or, building, paper, spectator’s benches, dwn, spectators seating, squash zone, cleaner’s room, rings, horizontal bar, fixed, asymetric, bar, pomel, horse, parallel bar, balancing bar, pub-toilet, or training, area, weight lifting, umpire’s off, lounge, change rm, target shooting, void below, scope, silent, start, ladies gym, member’s gallery, exercise area, void, wrestling play area, vaulting, game zone, boxing play area, lunch hall, administration, pre function, service gallery, floor exercise matt, vaulting horse, gymnastics, security off, general practice, member’s lounge, gents gym, down, internet cafe, cameras, shooting range, perspective view of gymnasium, east elevation, west elevation, main entrance, wooden benches around the tree, semi covered walkway, covered terraces, bird feeders, water bodies, circular pergollas, food kiosk, various lanscape elements, throughout the site, water bridge, gazebo, hockey stadium, indoor sports, hockey, football, tennis, alipur chatta road, ticketing, stadium, akhaara, lawn, general, public, parking, buses bay, players, player’s, residense, bus stop, masjid, bikes, ground, future extension, services, zone, agricultural land, food, courts, service entrance
Raw text data extracted from CAD file:
| Language | English |
| Drawing Type | Full Project |
| Category | Entertainment, Leisure & Sports |
| Additional Screenshots |
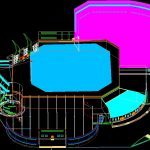 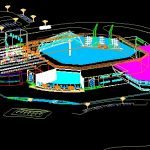 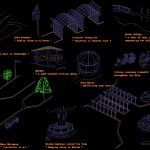 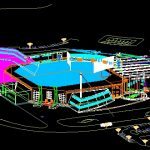 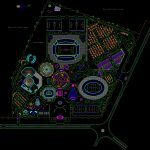 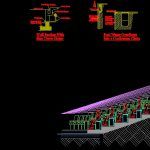 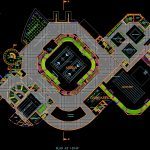 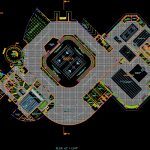 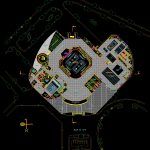 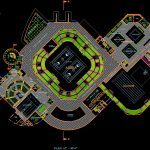 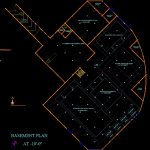 |
| File Type | dwg |
| Materials | Concrete, Wood, Other |
| Measurement Units | Imperial |
| Footprint Area | |
| Building Features | Garden / Park, Pool, Deck / Patio, Parking |
| Tags | architecture, autocad, basquetball, city, court, DWG, feld, field, final, football, full, golf, Project, school, sports, sports center, thesis, voleyball |
